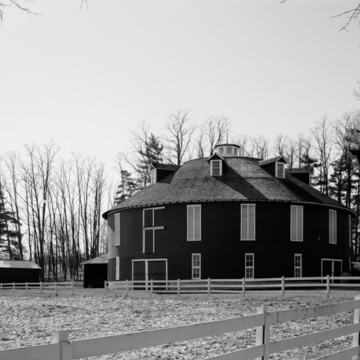In 1910, farmer Calvin Neff and carpenter Aaron Thomas introduced the round plan to barn construction in Centre County. During the late nineteenth century, this type of barn appeared sporadically in the Northeast and the Midwest, where Neff was first exposed to it during a train trip in 1892. The round plan was utilized for its labor and space-saving characteristics. The barn measures 88 feet in diameter, 56 feet in height, and has an area of over 6,000 square feet. Built on a limestone foundation with board-and-batten siding on the first floor and lap siding on the second floor, the red and white barn is topped by a cedar-shingled roof with tin at the very top. Six dormer windows and a cupola cap the structure. The barn's interior has a cattle floor and a mow floor, each resting on one of three concentric sills. Radiating rafters support the roof and floor. Though no longer an active agricultural site, the round barn is a popular and enduring landmark in the rural Centre County landscape.
You are here
Calvin Neff Round Barn
1910, Calvin Neff, designer; Aaron Thomas, builder. 2519 PA 45, 2.3 miles south of Centre Hall
If SAH Archipedia has been useful to you, please consider supporting it.
SAH Archipedia tells the story of the United States through its buildings, landscapes, and cities. This freely available resource empowers the public with authoritative knowledge that deepens their understanding and appreciation of the built environment. But the Society of Architectural Historians, which created SAH Archipedia with University of Virginia Press, needs your support to maintain the high-caliber research, writing, photography, cartography, editing, design, and programming that make SAH Archipedia a trusted online resource available to all who value the history of place, heritage tourism, and learning.


