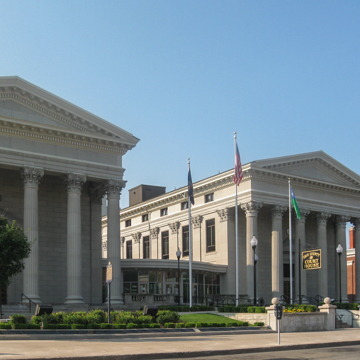Every child in Erie is able to identify the three basic styles of architectural capitals—Doric, Ionic, and Corinthian—since all three are visible near the corner of Peach and W. 6th streets on the Erie Club (
ER3) and on the courthouse. The courthouse has a dozen Corinthian columns supporting the pediments on its two wings that flank a courtyard. Although the wings appear identical, they were built seventy-three years apart. The west wing is attributed to Thomas U. Walter, who was paid for a design, but since that design never
You are here
Erie County Courthouse
1853–1855, attributed to Thomas U. Walter; 1889–1890, Gray Webber and Karnes; 1929–1930, Walter T. Monahan; 2005, Michael J. Grab Architects. 140 W. 6th St.
If SAH Archipedia has been useful to you, please consider supporting it.
SAH Archipedia tells the story of the United States through its buildings, landscapes, and cities. This freely available resource empowers the public with authoritative knowledge that deepens their understanding and appreciation of the built environment. But the Society of Architectural Historians, which created SAH Archipedia with University of Virginia Press, needs your support to maintain the high-caliber research, writing, photography, cartography, editing, design, and programming that make SAH Archipedia a trusted online resource available to all who value the history of place, heritage tourism, and learning.















