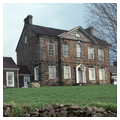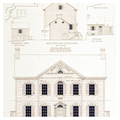You are here
Isaac Meason House
The Isaac Meason House has a Palladian plan of wonderfully lavish scale that reflects the wealth and sophistication of one of western Pennsylvania's leading early industrialists, as well as his attraction to the styles then prevalent in his native Virginia. Meason was likely aware of similarly detailed houses in eighteenth-century Philadelphia, New York City, and Boston. He commissioned architect-builder Adam Wilson from the British Isles to design the rigidly symmetrical house of sandstone that demonstrates his elite status, despite his isolation on the frontier. This is one of two dressed ashlar houses designed in a seven-part Palladian plan remaining in the United States (the other is Mount Airy in Richmond County, Virginia). The 20,000-acre slave-owning plantation of which this mansion was the center began the long history of iron production and coal extraction in the region. A summer kitchen, blacksmith shop, and barn remain on the four acres comprising the present estate; no slave houses survive. The two-and-one-half-story house is flanked by small one-story passages (hyphens) leading to single-story end pavilions. Two unattached dependencies north and south of the pavilions create the seven-part plan and flank the encircling carriage road. At the center of the symmetrical facade, a trio of arches rises from the fanlight over the entrance to the arched second-story window. A fanlight in the central pediment is highlighted by foliated ornament. The formal planning of the knoll on which the house sits reinforces its prominence.
Writing Credits
If SAH Archipedia has been useful to you, please consider supporting it.
SAH Archipedia tells the story of the United States through its buildings, landscapes, and cities. This freely available resource empowers the public with authoritative knowledge that deepens their understanding and appreciation of the built environment. But the Society of Architectural Historians, which created SAH Archipedia with University of Virginia Press, needs your support to maintain the high-caliber research, writing, photography, cartography, editing, design, and programming that make SAH Archipedia a trusted online resource available to all who value the history of place, heritage tourism, and learning.






















