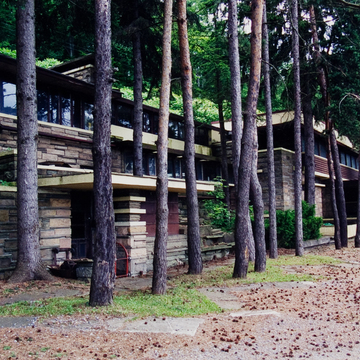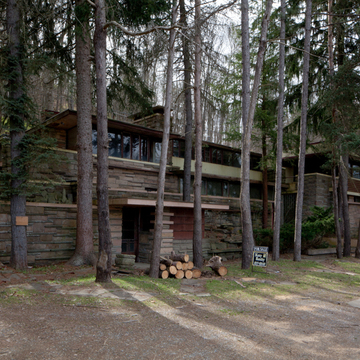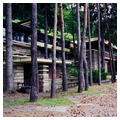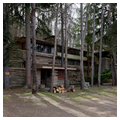Walter J. Hall (1878–1952), the builder of this house, was the general contractor for Frank Lloyd Wright's contemporaneous Fallingwater ( FA28) and a designer in his own right. He knew that U.S. 6 was being rerouted through this area and built this structure as a hotel and restaurant to cater to travelers. However, it failed as such during World War II. Walter's son, Raymond Viner Hall, designed the living quarters and refitted the restaurant as an architectural studio in 1954.
Tucked into the hillside among the pine trees, the house, with its horizontal lines, alternating use of stone, banded ornamental concrete, and glass block, has an elegance unknown in the surrounding timber and oil lands. In the Wrightian manner, the house has a flat roof with deeply overhanging eaves, varied levels of stone, radiant-heated floors, and built-in cabinetry and furnishings. The use of reinforced concrete beams is ambitious. Although currently deteriorating, the house has a large light-filled studio as well as living spaces and several bedrooms. A small, similarly styled guest house, originally the pump house, lies to the south.
Raymond Viner Hall specialized in residential and school designs. Fine examples of both may be seen in Port Allegany in the Port Allegany Union High School (1954; 200 Oak Street) and thirteen houses commissioned by Walter Hall's nephew Howard Baker and called Baker's Acres (c. 1948; Keating Avenue and Katherine Street).





