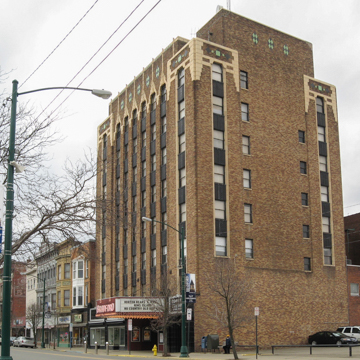This building's restrained Art Deco styling raises it above the average office structure of the northern tier. At eight stories, it towers above the commercial district of Bradford and has two slightly projecting bays on either end of the facade that define the six central bays. The top floor is decorated in a stepped design inspired by ziggurats. Black and mint-green harlequin tile medallions ornament the side elevations, clearly never intended to be obscured by adjacent buildings. The first story has the only marquee and, more important, the only operating movie theater for several adjacent counties.
Two other multistory buildings face the city's central square at the opposite end of Main Street: the eight-story, red brick Emery Towers, the former Hotel Emery, with corner quoins and floral motifs above the upper-story windows (c. 1930; 2 South Avenue); and the six-story, golden-yellow brick Seneca Building (c. 1930; 6–10 Marilyn Home Way) with aluminum spandrels in a wave pattern. The B.P.O. Elks (14 Marilyn Home Way) was designed by Aretis P. Mount from Corry in Erie County, with project architect Edward N. Unruh in 1914. This eclectic building is dominated by a large multipaned window lighting the second story, and a shaped parapet with a bull's-eye window. The castellated Bradford Armory at 28 Barbour Street was also designed by Mount.


