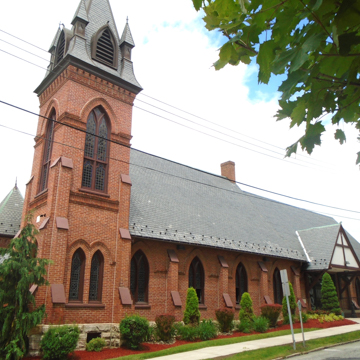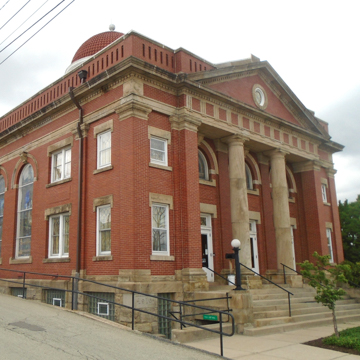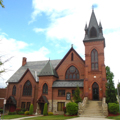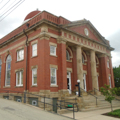By 1887, the congregation of St. Paul's had outgrown its second building and commissioned the Philadelphia firm of Purcell and Fry to design this brick Gothic Revival church. In 1916, when additional space was needed, local architect Edward Hay Walker (1864–1953) was hired to design an addition to the west. His Gothic Revival design, with its stepped buttresses, cross-braced entrance overhangs, bracketing, and pointed arches, seamlessly blends with the original building. The addition changed the church sanctuary from the traditional form to a much larger, Akron plan layout. Previously, in 1910, Walker had designed the First Christian Church at 139 E. Main Street, a substantial, neoclassical domed building. Walker had an architectural practice in Somerset spanning nearly fifty years.
You are here
St. Paul's United Church of Christ
If SAH Archipedia has been useful to you, please consider supporting it.
SAH Archipedia tells the story of the United States through its buildings, landscapes, and cities. This freely available resource empowers the public with authoritative knowledge that deepens their understanding and appreciation of the built environment. But the Society of Architectural Historians, which created SAH Archipedia with University of Virginia Press, needs your support to maintain the high-caliber research, writing, photography, cartography, editing, design, and programming that make SAH Archipedia a trusted online resource available to all who value the history of place, heritage tourism, and learning.

























