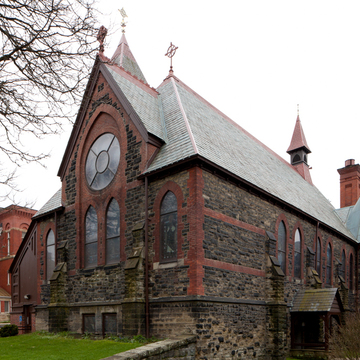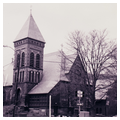Christ Episcopal Church was designed by Enoch Curtis before he partnered with Archer ( VE17). The self-taught Curtis designed eight buildings in Titusville, Crawford County, and two in Pleasantville in northern Venango County in 1874. Reflecting the grand residential character of the area and its prominent corner site, Curtis's Gothic Revival design for this church employs colorful brick, stone trim, and a black and red slate roof. The entrance on the southeast corner is through the base of a pyramidal-roofed square tower. The plan is a traditional nave and apse scheme, and transepts and apse have curved ends. Inside, the church has oak beams, wooden pews, wainscoting, and is lit by eight Tiffany windows and several by J & R Lamb Studios of New York. The parish hall north of the church is the work of a Philadelphia firm with local architect Emmet E. Bailey supervising the building. Due to money constraints, they did not use the architect's recommended buttresses and later required tie rods to stabilize the building.
You are here
Christ Episcopal Church
1886–1887, Enoch A. Curtis; 1905–1906 parish house, Duhring, Okie and Zeigler; Emmet E. Bailey, project architect. 16 Central Ave.
If SAH Archipedia has been useful to you, please consider supporting it.
SAH Archipedia tells the story of the United States through its buildings, landscapes, and cities. This freely available resource empowers the public with authoritative knowledge that deepens their understanding and appreciation of the built environment. But the Society of Architectural Historians, which created SAH Archipedia with University of Virginia Press, needs your support to maintain the high-caliber research, writing, photography, cartography, editing, design, and programming that make SAH Archipedia a trusted online resource available to all who value the history of place, heritage tourism, and learning.






















