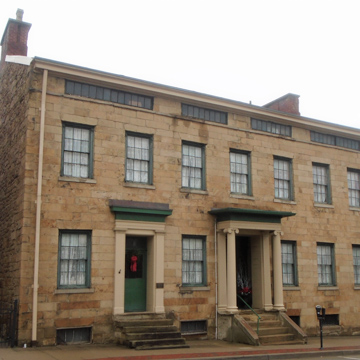This handsome early Greek Revival house for physician John Le-Moyne was designed and constructed by a Mr. Wright, about whom little is known. The house originally had an open gallery across the facade at the third floor, indicated by the offset chimney. This area was enclosed with stone c. 1840 and now has a band of windows across its seven bays. The coursed stonework of the facade contrasts with the rubble side and rear elevations. Two entrances on E. Maiden Street allowed separate access to the family home (door with columns) and the doctor's offices (smaller door to the west). The house remained in the Le-Moyne family until 1943, when it was donated to the Washington County Historical Society. John's son, Francis, also a physician, was instrumental in building the crematory located at S. Main and Elm streets ( WS10). However, Francis Le-Moyne was best known as an early and outspoken abolitionist who ran for governor of Pennsylvania on the Abolitionist ticket. The house, now open to the public and housing the Washington County Historical Society's archives, was frequently used as part of the Underground Railroad.
You are here
Dr. John Julius Le-Moyne House
If SAH Archipedia has been useful to you, please consider supporting it.
SAH Archipedia tells the story of the United States through its buildings, landscapes, and cities. This freely available resource empowers the public with authoritative knowledge that deepens their understanding and appreciation of the built environment. But the Society of Architectural Historians, which created SAH Archipedia with University of Virginia Press, needs your support to maintain the high-caliber research, writing, photography, cartography, editing, design, and programming that make SAH Archipedia a trusted online resource available to all who value the history of place, heritage tourism, and learning.









