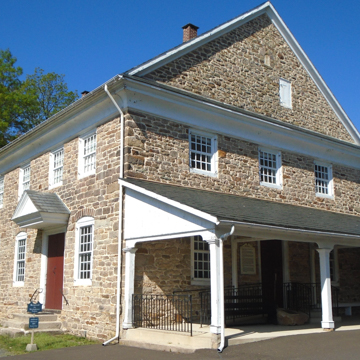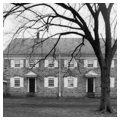Among the several meetinghouses of Bucks County, there are few that more perfectly capture the regional character of local fieldstone masonry, Georgian proportions, and Quaker simplicity than this very special building in the village that bears the county name. Like most early meetings, it faces more or less south, contrasting with the norms of Anglican churches that were oriented with the apse to the east. Built by master builder Hutchinson, it originated the new form of a double meetinghouse with two entrances sheltered by canopies on the main facade, providing access under a balcony into the main room. An operable wood partition divides the building in two during the business portion of the meeting, ensuring that women have equal input with men. This became the model for other meetinghouses in the district. The hand-planed benches and unvarnished floors exemplify the plain manner that came to be associated with Penn's followers. Notably, the complex preserves its carriage shed and a school (1794), and at the rear, a small graveyard.
You are here
Buckingham Friends Meetinghouse
If SAH Archipedia has been useful to you, please consider supporting it.
SAH Archipedia tells the story of the United States through its buildings, landscapes, and cities. This freely available resource empowers the public with authoritative knowledge that deepens their understanding and appreciation of the built environment. But the Society of Architectural Historians, which created SAH Archipedia with University of Virginia Press, needs your support to maintain the high-caliber research, writing, photography, cartography, editing, design, and programming that make SAH Archipedia a trusted online resource available to all who value the history of place, heritage tourism, and learning.













