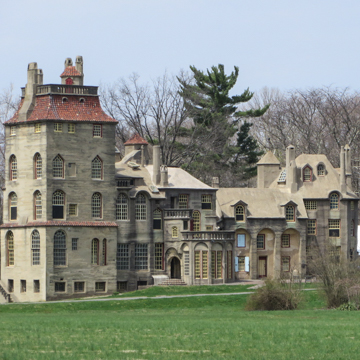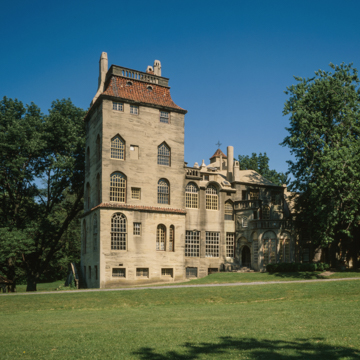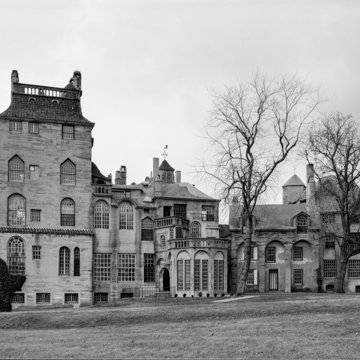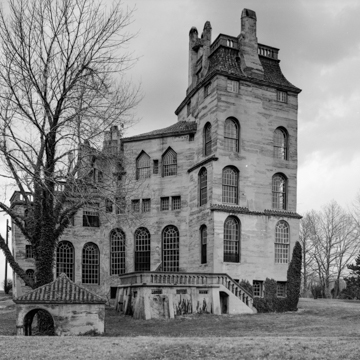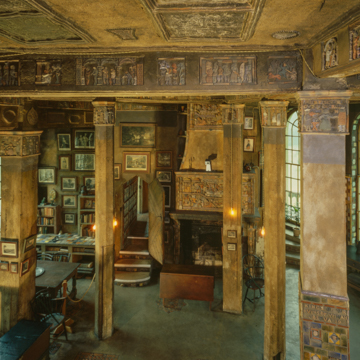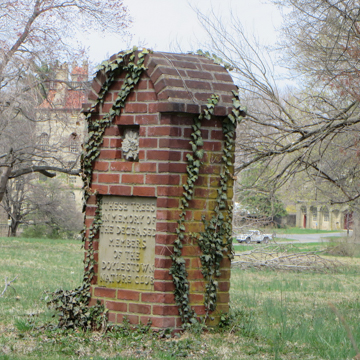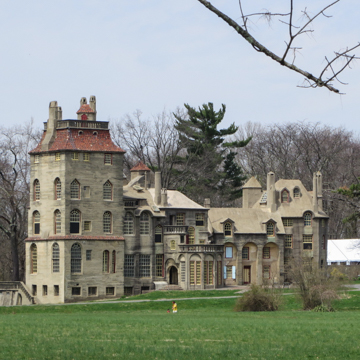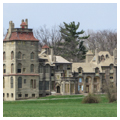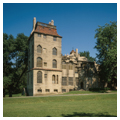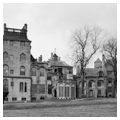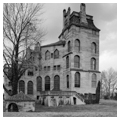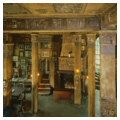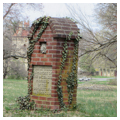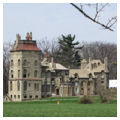On the east side of town is the remarkable cluster of buildings that marks the impact of the Mercer family on their hometown. These include the Moravian Pottery and Tile Works ( BU41), Henry Chapman Mercer's residence, as well as the house of his brother William, now the headquarters of the Bucks County Heritage Conservancy. As art historian Cleota Reed points out in her 1987 book, Henry Chapman Mercer and the Moravian Pottery and Tile Works, Mercer was a major figure in the American Arts and Crafts movement whose directions were shaped at Harvard College where he studied fine arts under Charles Moore and history with Charles Eliot Norton before becoming a self-taught ethnologist. By 1891 Mercer became a manager of the University of Pennsylvania's Free Museum of Science and Art ( PH147.8), where he developed an interest in the tools and objects of common life that became the basis for his collection, now housed in the Mercer Museum ( BU43). His other focus was the restoration of the lost techniques of German craft tile. These interests were arrayed on the family estate, “Aldie” ( BU42), where he constructed an early tile kiln.
The first of Mercer's experiments in fireproof concrete was for his own house, “Fonthill,” a family name that recalls James Wyatt's late-eighteenth-century folly house for novelist William Beckford in England. Mercer's building incorporates an eighteenth-century farmhouse, of which there is very little evidence since it was totally subsumed in Mercer's fantasy that took shape as a mixture of mass and reinforced concrete piled in a picturesque array of forms that are intended to reflect interior functions. Construction began in 1908; the house was enclosed in 1910 and was nearly complete in 1912. In her book on Mercer, Reed reveals that he recalled his design process in such a way that it suggests his connections to the Arts and Crafts movement as well as the intuitive process of someone untrained in architectural practices. “The house was planned by me, room by room entirely from the interior out, the exterior not being considered until after all the rooms had been imagined and sketched, after which blocks of clay representing rooms were piled on the table, set together and modeled into a general outline. After a good many changes … plaster of Paris model was made to scale and used until the building was completed.”

