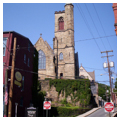The spire of St. Mark's looms above the town, catching the few rays of light to penetrate the valley of the Lehigh River at the end of a winter day. The connections between the Lehigh Valley and New York City are evident in the church's architectural patronage that commissioned Upjohn for St. Mark's Episcopal Church, while Asa Packer, who was on the board when the church was founded in 1835, hired a former member of Upjohn's office, Edward T. Potter, to design his great endowment, Lehigh College (now Lehigh University; NO41). A simple stone structure, built in 1840, was replaced with the present building that towers over its narrow street on a massive stone base that provides a terrace for the building. Three flights of stairs protected by a Gothic-style canopy rise from the main street to the church entrance. The building, constructed of local gray sandstone, looks to mid-nineteenth-century English models, while the great bell tower, rendered asymmetrical by a corner spire, recalls James H. Windrim's contemporary tower for the Masonic Temple in Philadelphia (PH50). The richly hued interior is framed by the roof's black-walnut trusses above floors of Minton tile, conveying the coloristic splendor of Ruskinian Gothic in its deep and dark tones. Mathews and Hungerford's History of the Counties of Lehigh and Carbon (1884) provides a remarkable account of the interior as designed by E. J. N. Stent of New York City. “The character of the coloring in the body of the church was chosen principally with reference to the non-absorption of light. The ceiling-panels have as a groundwork a cool greenish gray tint, pleasant and resting to the eye, and are ornamented with sprigs of conventional foliage, painted in properly contrasting colors, arranged symmetrically over the surface, while the massive roof timbers which separate these panels are painted very dark green, almost black, relieved with bands and mouldings of gold, which harmonize pleasantly with the broad borders of peacock-blue which separate these timbers from the surface of the ceiling.” The account continued, describing the walls that were generally a dull red accented by sage and a floriated border of deep hues. These deep hues were countered by the chancel, which was emphasized by brilliant crimson, blue, and gold. According to King's Handbook of Notable Episcopal Churches in the United States (1889), Stent had a national practice serving New York architects.
The Sarah M. Packer Memorial Parish Building at the rear of the church was constructed in 1882 by Packer's later favored architect Philadelphian Addison Hutton. He adhered to the general principles of Upjohn's scheme on the exterior but for the interior switched to the lighter hues of the Queen Anne mode.










