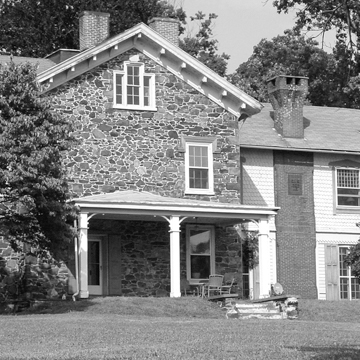Frank Furness incorporated a plain local rubble stone, gable-roofed farmhouse of 1857 into a climate-driven summerhouse for the president of Provident Bank. By adding a master bedroom carried on wood piers on the east side of the house, Furness created a portecochere that marked the new side entrance. A remarkable library extending from the center of the main facade rides the crest of the ridge on which the house sits, capturing every breeze in its oversized windows. Servants’ quarters were cantilevered on massive brackets above the rear kitchen wing in the manner of the bedrooms above the kitchen wing of Gravers Lane Station in Philadelphia ( PH170), while the brick chimney of the pair of bedroom fireplaces appears to magically arise out of a clapboarded wall. In fact, it is carried on iron railroad tracks lurking below the flagstones. Because of its location outside of the city, the house required a water tower. Furness adapted it to the problem of a summerhouse by incorporating an office for Shipley in the second story that would be cooled by the evaporation of the wood tank above. In appearance the water tower was a cross between a medieval Italian tower and a frontier stockade of the sort that Furness would have known from his cavalry service in the Civil War. The tower's demolition sometime after 1973 was among the most significant recent losses in Furness's oeuvre.
You are here
“Windon,” Samuel Shipley House
1857; 1882, Furness and Evans. W. Market St. and Mansion House Dr., 1.1 miles southwest of West Chester
If SAH Archipedia has been useful to you, please consider supporting it.
SAH Archipedia tells the story of the United States through its buildings, landscapes, and cities. This freely available resource empowers the public with authoritative knowledge that deepens their understanding and appreciation of the built environment. But the Society of Architectural Historians, which created SAH Archipedia with University of Virginia Press, needs your support to maintain the high-caliber research, writing, photography, cartography, editing, design, and programming that make SAH Archipedia a trusted online resource available to all who value the history of place, heritage tourism, and learning.


