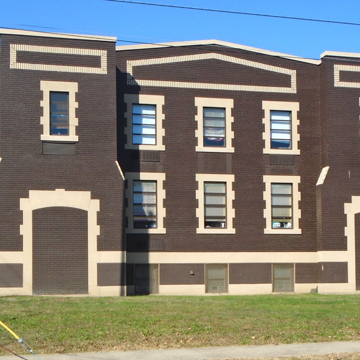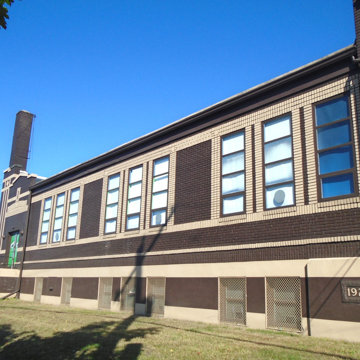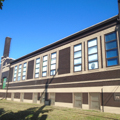Built for Company I and Company M of the 109th Infantry of the Pennsylvania National Guard, the armory originally consisted of a one-story drill hall with administrative offices in the basement. Kuntz, of the Pittsburgh firm of W. G. Wilkins Co., gave the building belt courses, casement windows, a gambrel roof, and a parapet along the entrance facade. In 1930, Atherton attached a two-story wing in a Tudor Revival style with decorative stonework and quoins to the armory's south side, producing a T-plan.
You are here
Berwick Armory
If SAH Archipedia has been useful to you, please consider supporting it.
SAH Archipedia tells the story of the United States through its buildings, landscapes, and cities. This freely available resource empowers the public with authoritative knowledge that deepens their understanding and appreciation of the built environment. But the Society of Architectural Historians, which created SAH Archipedia with University of Virginia Press, needs your support to maintain the high-caliber research, writing, photography, cartography, editing, design, and programming that make SAH Archipedia a trusted online resource available to all who value the history of place, heritage tourism, and learning.





