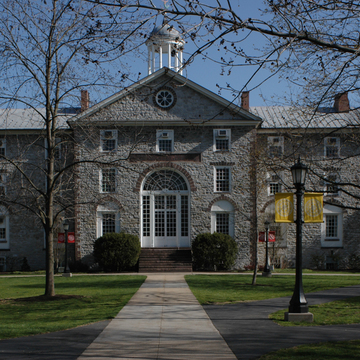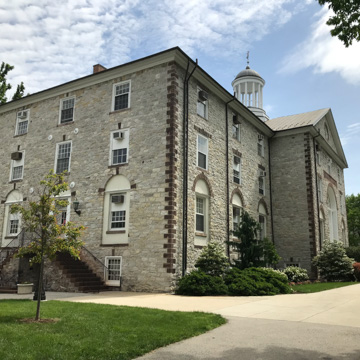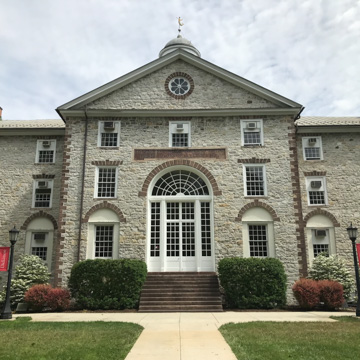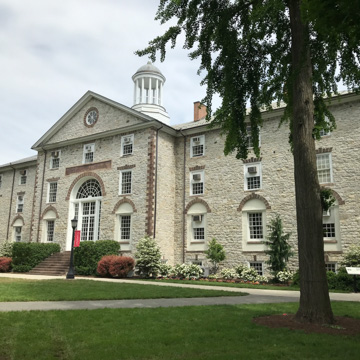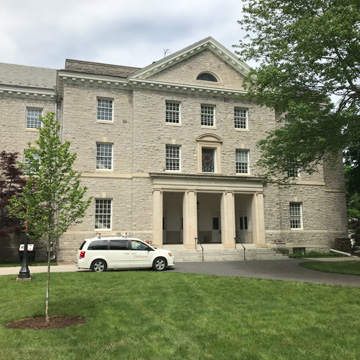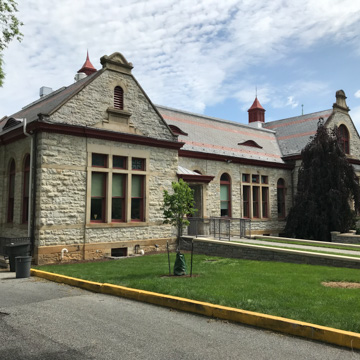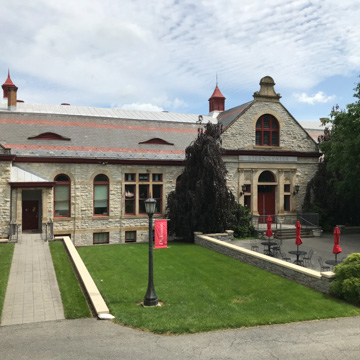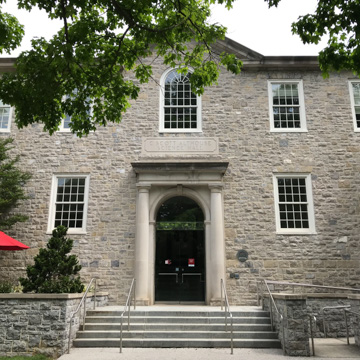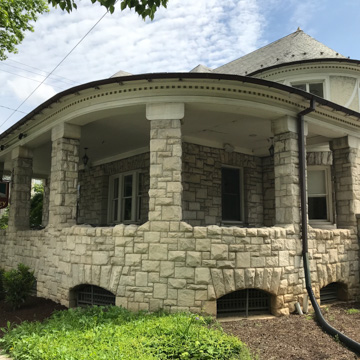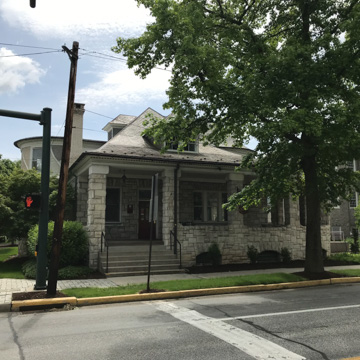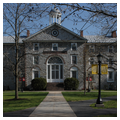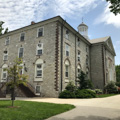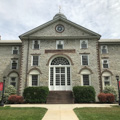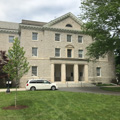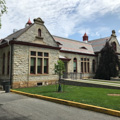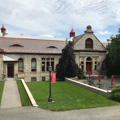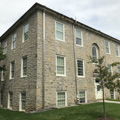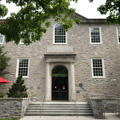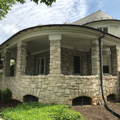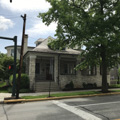At the urging of Carlisle lawyer and federal representative to western Pennsylvania Hugh Breckenridge, Benjamin Henry Latrobe offered free plans when the “New College,” begun in 1799, burned. The fire turned out to be to the college's advantage because Latrobe's design became a classic of American collegiate architecture. His scheme is rooted in the broad proportions of Georgian design, but with the planar, abstracted ornament and references to classicism of the English Regency. The crest of the roof is crowned by a domed tholos, the original belfry, on which turns a wonderful primitive image of a wind god, transformed by the local craftsman into something like a mermaid. Undergraduates used to steal the “mermaid,” until a disastrous fall precipitated its removal to the library where it is on display. The building now presents a rather ashen visage of the weathered local limestone dotted with secondary features in the local brownstone, but originally the effect would have been quite different when the fieldstone was its original dark bluegray. Tiny bits of the original hue can still be seen where it is protected by the cornice and is also visible in the sheltered entrance to the Holland Union Building (1964, H. L. Shay and Associates) across College Street.
West College, so called to distinguish it when East College was constructed in 1836 (Henry Myers; 1969 rebuilt, H. L. Shay and Associates), housed the entire college with professors’ quarters, classrooms, and student rooms. The interior has been altered but enough remains to appreciate Latrobe's plan. The main rooms are on the warmer south side, with the great room, the “college hall,” like that of the University of Pennsylvania on which Latrobe had worked three years earlier, occupying the prime space, here the projecting central block. On the north side are stubby wings on either side of a section of the exterior wall thereby lighting and ventilating the corridor. Door and window trim recalls the abstracted pilasters that Latrobe would have learned from John Soane's circle in London. The main room originally had a balcony permitting it to seat the entire college community. It was refurbished after World War I as a memorial space with late Baroque ornament in the Georgian style that is certainly at odds with Latrobe's original design.
The campus green includes Bosler Hall, built in 1884 to house the college library. Because Dickinson was affiliated with the Baltimore Conference of the Methodist Church, it commissioned Baltimore architect Charles Carson, who designed a striking brick and brownstone building with a great tower in one corner and a large auditorium in the upper levels. In 1940 the college commissioned


