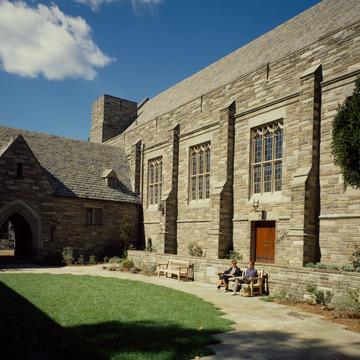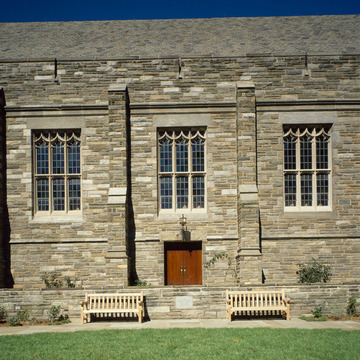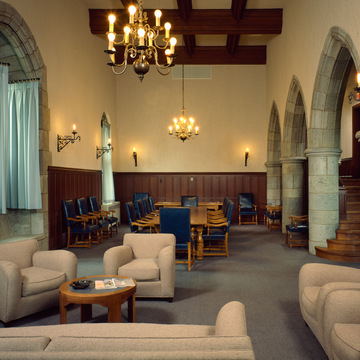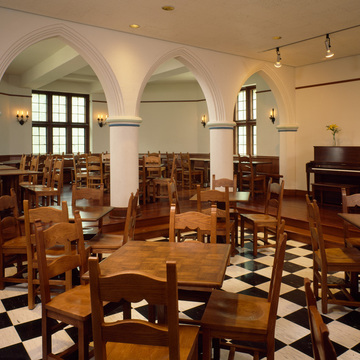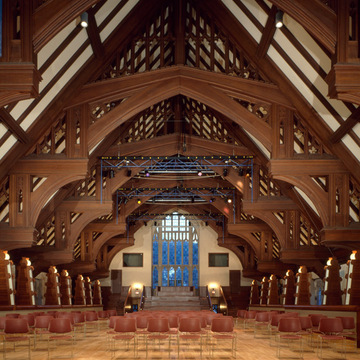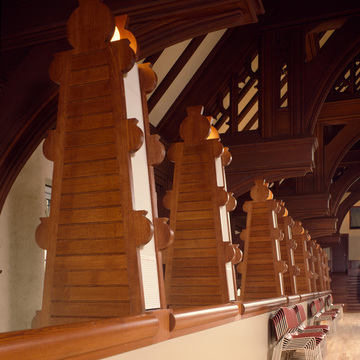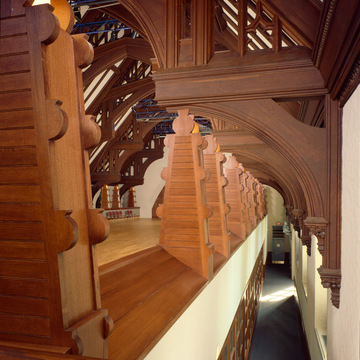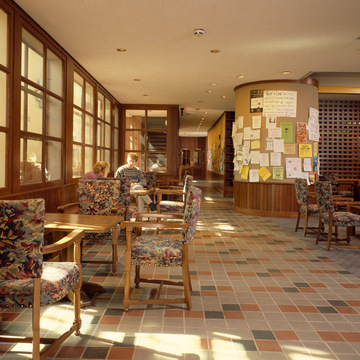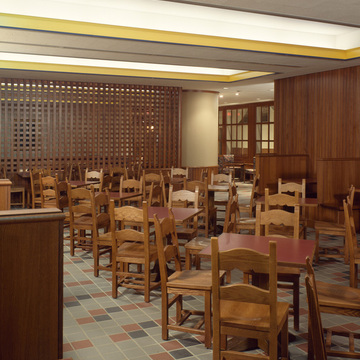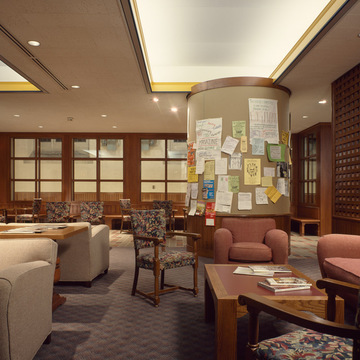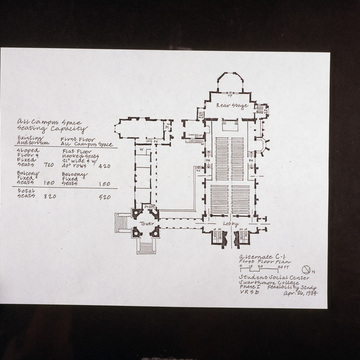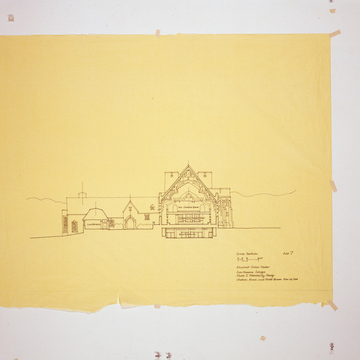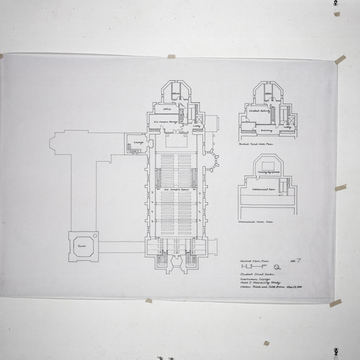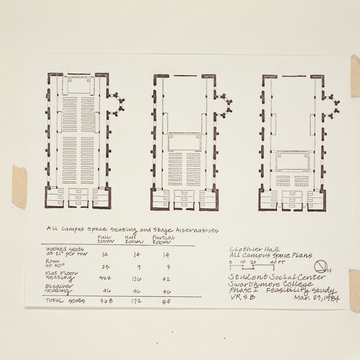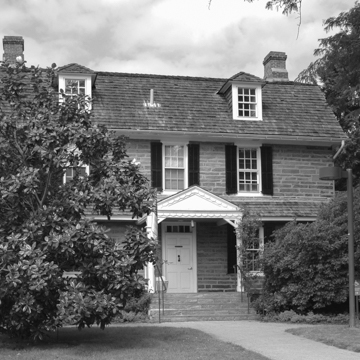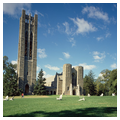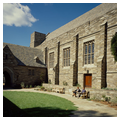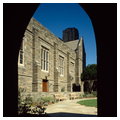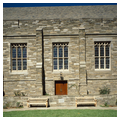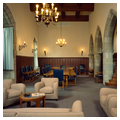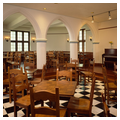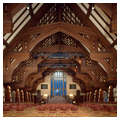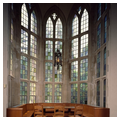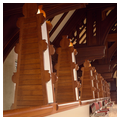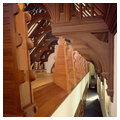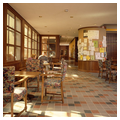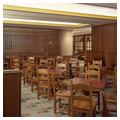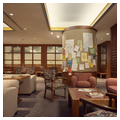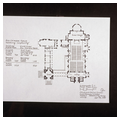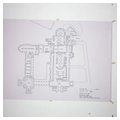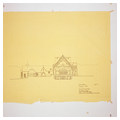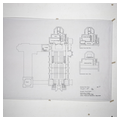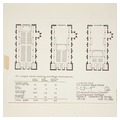Karcher and Smith trained in the office of Price and McLanahan, whose Moderne sensibility is the ultimate source of the sleek tapering shapes of their bell tower here and the hints of Art Deco geometry in their auditorium. Clothier Hall was donated by the Philadelphia retail giant to serve a variety of student and academic uses, but its relatively large auditorium, like so many of the period ( PH147.7), was acoustically flawed. The problem was remedied by the insertion of a new floor by Venturi, Scott Brown and Associates to create two levels; the upper level can still serve assembly purposes within the trusses of the splendid Gothic roof structure and the other, below, houses a dining room and mail room.
As Swarthmore's campus architects in the 1920s, Karcher and Smith created a unified array of modern Gothic buildings, including Hicks and Martin halls, a men's dormitory, many of the original fraternity houses, and a women's sororities group, which forms a small court to the east of the main campus near artist Benjamin West's ancestral home. The gambrel roof and pent eave of West's house are hallmarks of its antiquity in the first quarter of the eighteenth century. Restored in 1875, it is an early bellwether of Colonial Revival.



