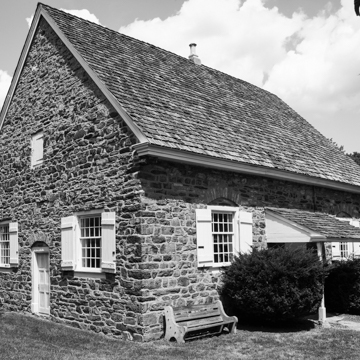Radnor Friends Meeting forms an important part of the evolution of the regional meetinghouse. Belonging to the Welsh branch of the denomination, its south-facing orientation; low, relatively crudely cut stone walls; square plan; and high roof are hallmarks of its antiquity. The meeting was extended with a west addition around 1800, at the same time that Old Haverford ( DE38) was altered, but the later wing does not match the gable height or pitch. Following the urban model, an operable wood screen was added between the east and west rooms; it is the more modern west room that is now usually used for meetings.
You are here
Radnor Friends Meetinghouse
If SAH Archipedia has been useful to you, please consider supporting it.
SAH Archipedia tells the story of the United States through its buildings, landscapes, and cities. This freely available resource empowers the public with authoritative knowledge that deepens their understanding and appreciation of the built environment. But the Society of Architectural Historians, which created SAH Archipedia with University of Virginia Press, needs your support to maintain the high-caliber research, writing, photography, cartography, editing, design, and programming that make SAH Archipedia a trusted online resource available to all who value the history of place, heritage tourism, and learning.




















