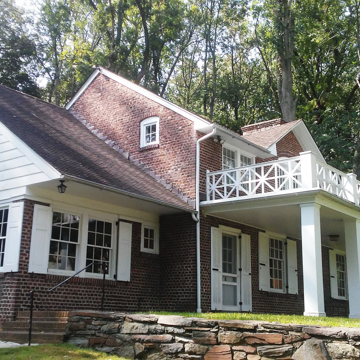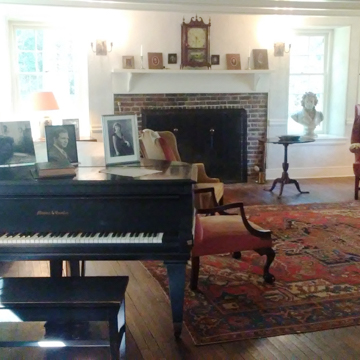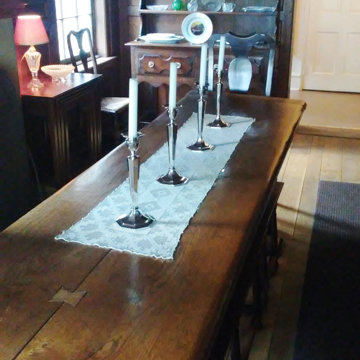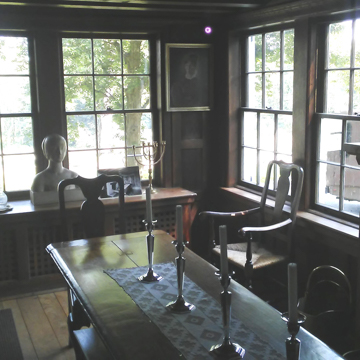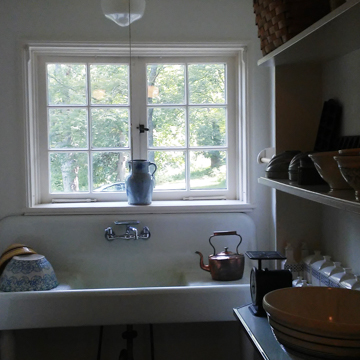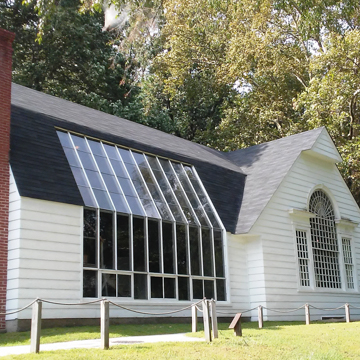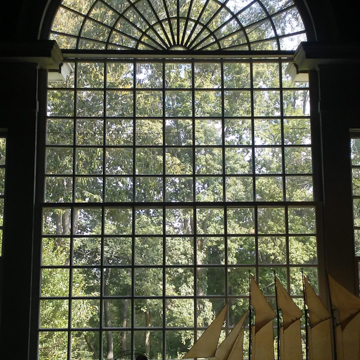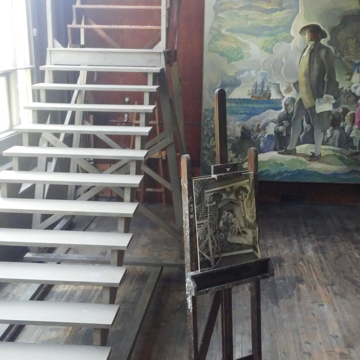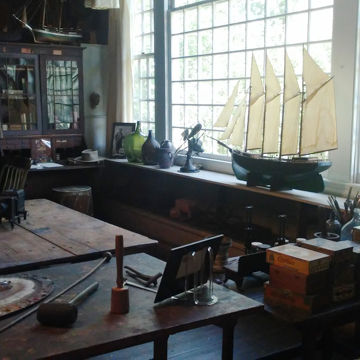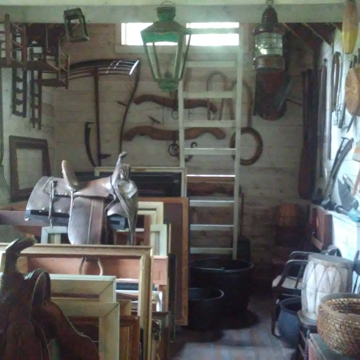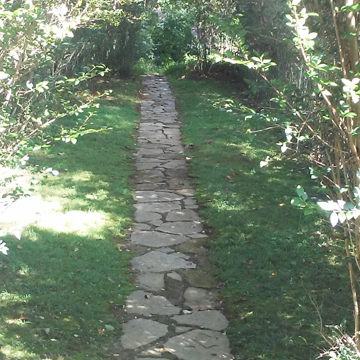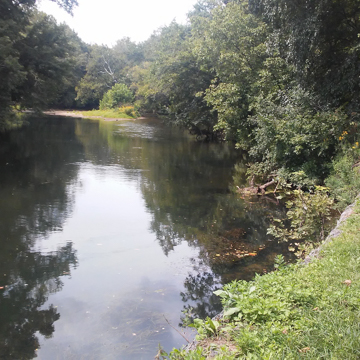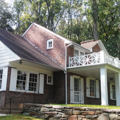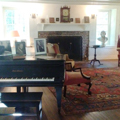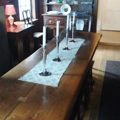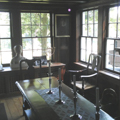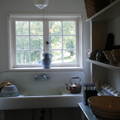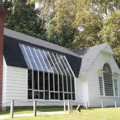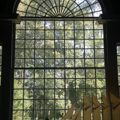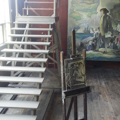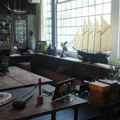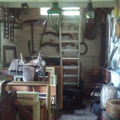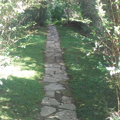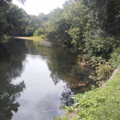N. C. Wyeth's remarkable letters to his family about the Chadds Ford vicinity during his summer studies there with Howard Pyle reveal a landscape that still resonated to the events of September 1777 when George Washington's troops battled with Lord Howe's regiments in the battle of Brandywine. A century later, the Brandywine Conservancy has made the Wyeth landscape the focus of its impressive conservation efforts that are most evident in N. C. Wyeth's house and studio and the surrounding eighteen acres that he purchased with the proceeds from his illustrations for the Scribner's edition of Treasure Island (1911).
The Colonial Revival house by Wilmington, Delaware, architect William Draper Brinckle demonstrates regional links to the small city just across the state line—a pattern exemplified in Wyeth's marriage to Carolyn Bockius of Wilmington in 1906. Enamored of times past as were all of Pyle's students, Wyeth intended to build a house that would convey in architecture the spirit of the “bard of Chester,” Bayard Taylor, who celebrated the homely virtues of the Revolutionary age. Wyeth himself made the rough sketches of a house with brick ends punctuated by massive chimneys and subdivided horizontally by pent eaves. With Wyeth encouraged by additional commissions from Scribner's Magazine, Brinckle was also asked to design a separate studio building that hewed to the same palette of materials, but was oriented to provide north light in the principal room with its great fireplace and a glass-roofed solarium on the east, requisite spaces for the successful artist. The studio was enlarged in the 1920s by Brown and Whiteside, another Wilmington firm, as Wyeth turned from images for publications to the immense murals that were the favored decoration of public buildings before and during the Great Depression. N. C.'s son Andrew Wyeth and grandson Jamie Wyeth were both introduced to the family's approach to painting within the north-lighted room.
In 1926, Wyeth commissioned William Webb Price to enlarge the house. Price was the son of William L. Price of nearby Rose Valley ( DE26), who had given Wyeth his first great mural commission for the Hotel Traymore in Atlantic City in 1914. William Webb Price adapted the original kitchen to serve as a dining room and added a kitchen wing with additional bedrooms on the upper floor. Like the original, it reflected the regional character and was featured in an article that Price published in American Architect (September 1927) entitled, “Retaining Original Character in Alterations.” Restored to its appearance at the time of N. C. Wyeth's death in 1945, the site is administered by the Brandywine Conservancy. Price may have also been responsible for the 1931 studio for Carolyn Wyeth that extends the main studio to the east.





















