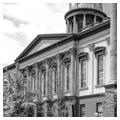The growth of county government forced its move from Penn Square to a larger site a block to the east. The architect, Philadelphian Sloan, had exploded on the regional scene with dozens of important commissions in a flurry that began in 1849 with the Delaware County Courthouse (DE16) and had reached Lancaster with his design for Fulton Hall (LA12). He was simultaneously publishing The Model Architect, which kept him in the national attention. Trained as a carpenter, Sloan was happiest designing within the rules of classical design, rather than the free styles that were common in midcentury. But there is Victorian color in the freestanding south portico of brilliantly hued local Cocalico sandstone and terra-cotta Corinthian capitals and the applied portico in the center of the side facade. Above is a great dome crowned with a figure of Justice. The shift from spire to copper-clad dome perhaps reflects the national interest in Thomas Ustick Walter's project of 1851 for an immense dome for the U.S. Capitol. In size, Sloan's dome dwarfs the county buildings of the previous decade, attesting to Lancaster's preeminence among the second tier counties.
The north extension was to have been a Richardsonian Romanesque design by James H. Warner, but evidently—according to the research of historian Oliver Williams—the contractor modified it to match Sloan's


















