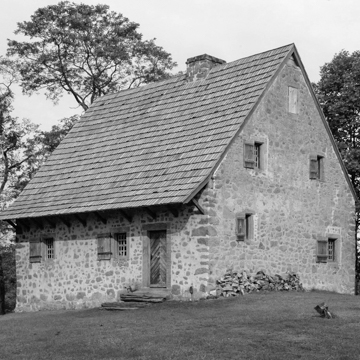The oldest building in the county is this powerfully evocative house that represents the late medieval sources of the early German settlers. Roughly square in plan, it is constructed of carefully squared sandstone with larger blocks at the corners. Architectural custom, the cost of glass, and concern for the house's exposed position on the frontier together account for the tiny casement windows, while the high roof containing a full story and an attic and the internal chimney are hallmarks of German design. Its original wood detail and three-room plan are on the order of the House of the Miller at Millbach ( LE1) with a large living hall–kitchen, or “Küche,” along one side of the building, and the living room, or “Stube,” and the private chamber, or “Kammer,” for sleeping placed along the other side. Historian William Murtagh makes the case that plans of this sort are readily found in the towns of origin of these settlers such as Mehlbach and Otterberg. With the Henry Antes House ( MO30) in Montgomery County and the nearby Ephrata Cloister ( LA34), this is one of the key German buildings to see outside of the Bethlehem ( NO20 and following) group.
You are here
Christian Herr/Hans Herr House
If SAH Archipedia has been useful to you, please consider supporting it.
SAH Archipedia tells the story of the United States through its buildings, landscapes, and cities. This freely available resource empowers the public with authoritative knowledge that deepens their understanding and appreciation of the built environment. But the Society of Architectural Historians, which created SAH Archipedia with University of Virginia Press, needs your support to maintain the high-caliber research, writing, photography, cartography, editing, design, and programming that make SAH Archipedia a trusted online resource available to all who value the history of place, heritage tourism, and learning.















