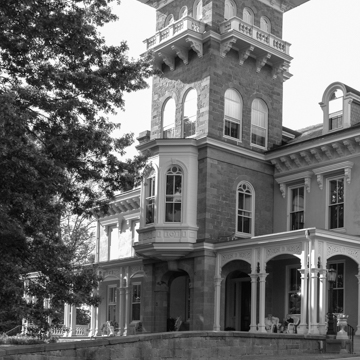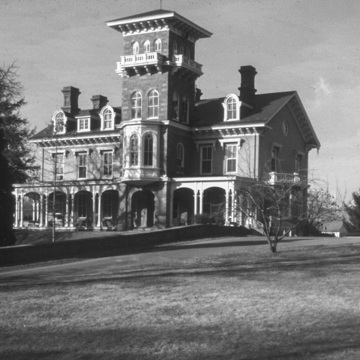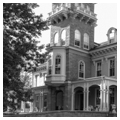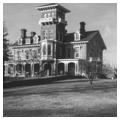You are here
Cornwall Manor (“Buckingham,” Coleman House, Gatehouse, and Grounds)
The feudal power structure of iron making is evident in the location of the owner's mansion opposite the furnace. The owner was on site at all critical moments in no small measure due to the direct juxtaposition of worksite and mansion that is characteristic of mid-nineteenth-century industry, whether the Lukens's houses ( CH26, CH27) near their works in Coatesville or William Sellers's house near his tool works in Philadelphia. Like the slightly earlier Lukens/Huston “Terracina” villa ( CH27), the owner's mansion contrasts with the utilitarian mode of the workers’ village. Just inside the entrance gates is an elegant Andrew Jackson Downing–style structure that served as the pay office. The general proportions of the house are indicative of the late-eighteenth-century structure at the core that served the Coleman family and that was revised for John Taylor toward the Downing ideal after the Civil War with broad front porches and a picturesque front tower. The facade is stuccoed and scored to simulate large masonry blocks, concealing the earlier building phases. In 1949, the manor was acquired by the Methodist Church to serve as the core of a retirement community. It has since expanded to become a continuing-care village with single-family houses, apartments, and a medical center of generally utilitarian design.
To the rear of the main house is a muchaltered but massive brownstone barn that was typical of regional types. It is probably the structure recorded in the 1798 direct property tax; nearby is the carriage house from the 1880s by G. W. and W. D. Hewitt of Philadelphia. It has been subsumed in a cluster of modern additions. The Hewitts designed a splendid Gothic Revival house nearby for Robert H. Coleman (see LE9). It has since been demolished, but the magnificent stable by W. Bleddyn Powell (c. 1886) still stands. All around the immediate area is evidence of the Coleman family's building programs, with gatehouses and cottages for their own staff and others of their workforce. These take the form of carefully cut brownstone Gothic Revival cottages and suggest the sphere of influence of the Coleman family.
Writing Credits
If SAH Archipedia has been useful to you, please consider supporting it.
SAH Archipedia tells the story of the United States through its buildings, landscapes, and cities. This freely available resource empowers the public with authoritative knowledge that deepens their understanding and appreciation of the built environment. But the Society of Architectural Historians, which created SAH Archipedia with University of Virginia Press, needs your support to maintain the high-caliber research, writing, photography, cartography, editing, design, and programming that make SAH Archipedia a trusted online resource available to all who value the history of place, heritage tourism, and learning.


















