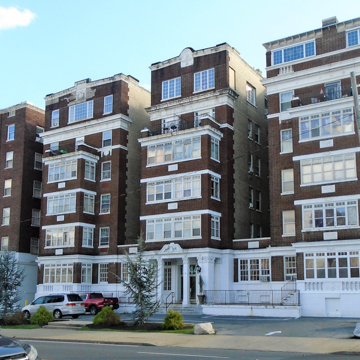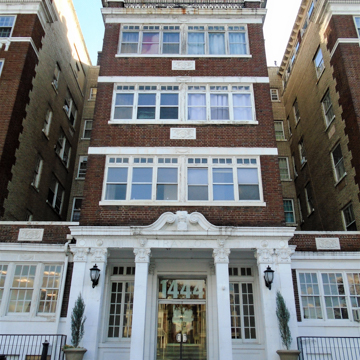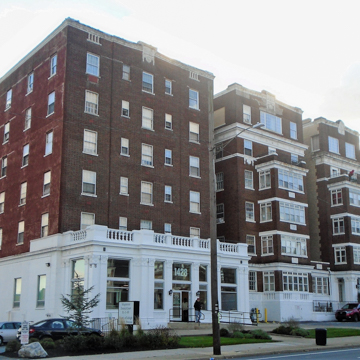The first large residential building to be part of Allentown's west end development was the Traylor Hotel, operated on the temperance plan. The sumptuously appointed building was the product of Samuel Traylor, founder of Traylor Engineering, one of Allentown's most important industrial plants. It began as a six-story, red brick, U-shaped structure with white stone trim, to which a 1929 addition made the building an E shape. Traylor had a private entrance on 15th Street to his family's apartment. The Traylor Parking Garage (demolished), one block to the southwest, was finished first, in 1916, making the hotel in its early accommodation of the automobile one of the most modern residential buildings in the nation. Despite claims by boosters of the Americus Hotel (
LH3) when it was completed in 1927, many still regarded the decade-old Traylor as the city's “class hotel.” A roof
You are here
Traylor Hotel and Apartments
1917, Ruhe and Lang; 1929. Hamilton and 15th sts.
If SAH Archipedia has been useful to you, please consider supporting it.
SAH Archipedia tells the story of the United States through its buildings, landscapes, and cities. This freely available resource empowers the public with authoritative knowledge that deepens their understanding and appreciation of the built environment. But the Society of Architectural Historians, which created SAH Archipedia with University of Virginia Press, needs your support to maintain the high-caliber research, writing, photography, cartography, editing, design, and programming that make SAH Archipedia a trusted online resource available to all who value the history of place, heritage tourism, and learning.
















