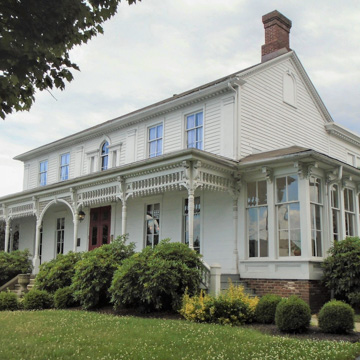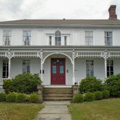Tradition credits two master carpenters from Rhode Island with the design of this pilastered Federal-style house, constructed for Isaac Tripp III, grandson of the first Connecticut settlers in the Scranton area. The five-bay facade, with its Palladian window above the front door, has been altered by Victorian-era alterations. Victoriana also marks the interior of the house, dating from an 1880 renovation that produced the bracketed front porch, elongated windows, and such interior details as Italian marble fireplace mantels.
You are here
Isaac Tripp House
If SAH Archipedia has been useful to you, please consider supporting it.
SAH Archipedia tells the story of the United States through its buildings, landscapes, and cities. This freely available resource empowers the public with authoritative knowledge that deepens their understanding and appreciation of the built environment. But the Society of Architectural Historians, which created SAH Archipedia with University of Virginia Press, needs your support to maintain the high-caliber research, writing, photography, cartography, editing, design, and programming that make SAH Archipedia a trusted online resource available to all who value the history of place, heritage tourism, and learning.





