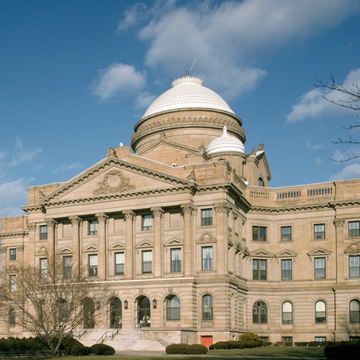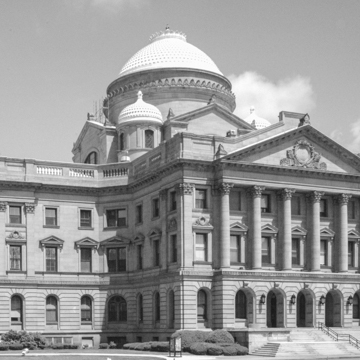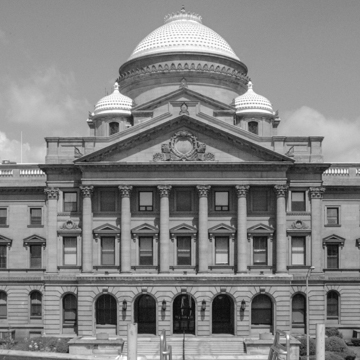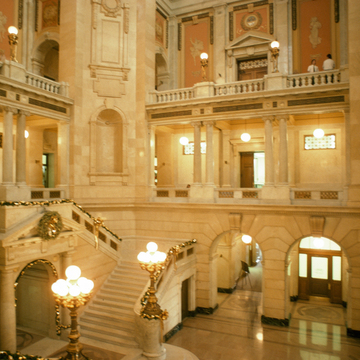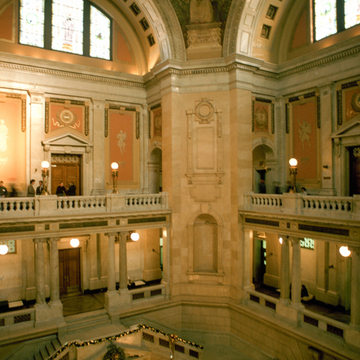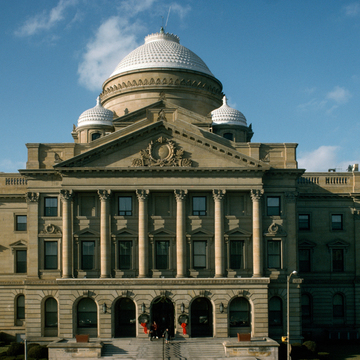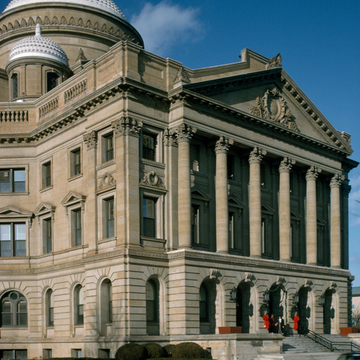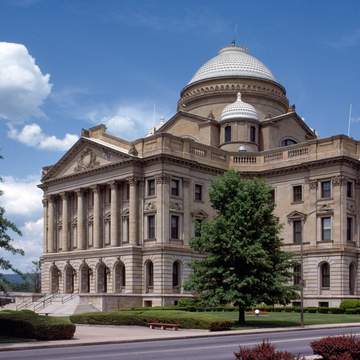The county courthouse is a mammoth cruciform Beaux-Arts building of Ohio sandstone, crowned by a great dome that dominates the riverfront. More than any other Wilkes-Barre building, it demonstrates the grandeur, vitality, and power of the county during the period of its greatest prosperity, even as the scandals surrounding its construction attest to the corruption of its sponsors. It was designed by the Pittsburgh architect who had completed H. H. Richardson's Allegheny County Courthouse, and whose cost estimates were so far out of line that the final construction was given to the well-connected McCormick and French. Osterling conceived the building's basic appearance: a Greek cross in plan, its four arms centered on a domed rotunda, 100 feet high from the marble floor to the base of the dome. He designed the building to be sited, like its predecessors, on Public Square; the shift to the riverfront, part of Wilkes-Barre's embrace of City Beautiful planning, was simply another
You are here
Luzerne County Courthouse
1899–1909, Frederick J. Osterling; interior, McCormick and French. N. River and W. North sts.
If SAH Archipedia has been useful to you, please consider supporting it.
SAH Archipedia tells the story of the United States through its buildings, landscapes, and cities. This freely available resource empowers the public with authoritative knowledge that deepens their understanding and appreciation of the built environment. But the Society of Architectural Historians, which created SAH Archipedia with University of Virginia Press, needs your support to maintain the high-caliber research, writing, photography, cartography, editing, design, and programming that make SAH Archipedia a trusted online resource available to all who value the history of place, heritage tourism, and learning.















