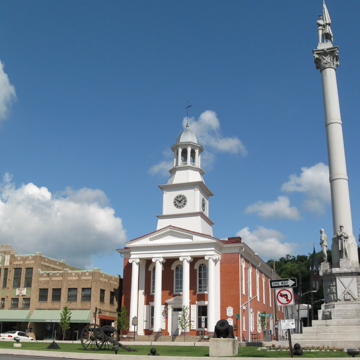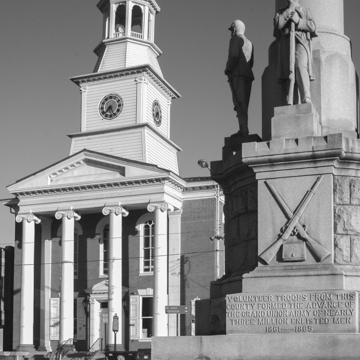Although no longer serving its original function, this third Mifflin County courthouse marks the westward flow of Greek Revival style as the emblem of civic order. The two-and-one-half-story brick temple faces Monument Square with a pedimented portico of four Ionic columns and two pilasters. The first-story rectangular windows have keystone lintels and paneled shutters, while beneath the dentiled box cornice the second-story elongated arched windows have hood moldings. Originally a three-by-five-bay building, it was lengthened to eight bays by Ziegler in 1878. At that time he drew up plans for the massive clock tower surmounted by a hexagonal cupola with a silvered dome. The pedimented recessed entrance with Ionic pilasters echoes the portico. Double paneled doors beneath a transom window open into the central hall, where two curved staircases lead to the second-floor courtroom. Across the square stands the present courthouse, a modern Classical Revival design of 1978 by Jon Spalding.
You are here
Historic Mifflin County Courthouse, Mifflin County Historic Society
If SAH Archipedia has been useful to you, please consider supporting it.
SAH Archipedia tells the story of the United States through its buildings, landscapes, and cities. This freely available resource empowers the public with authoritative knowledge that deepens their understanding and appreciation of the built environment. But the Society of Architectural Historians, which created SAH Archipedia with University of Virginia Press, needs your support to maintain the high-caliber research, writing, photography, cartography, editing, design, and programming that make SAH Archipedia a trusted online resource available to all who value the history of place, heritage tourism, and learning.





