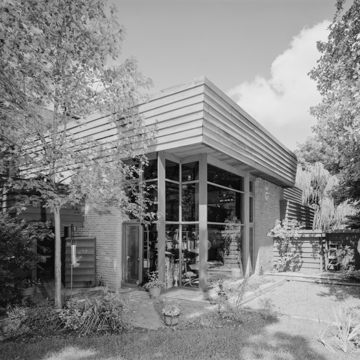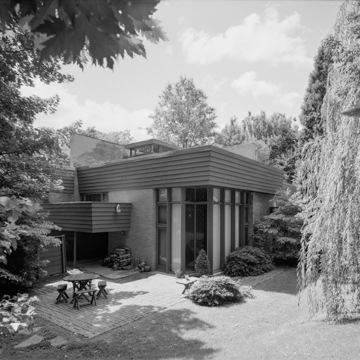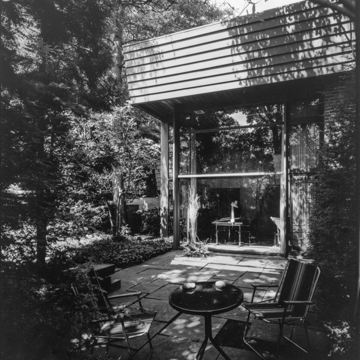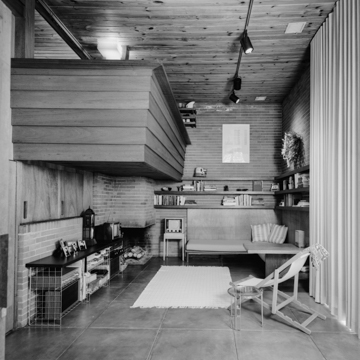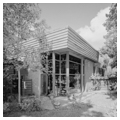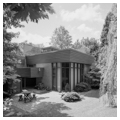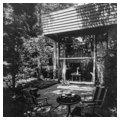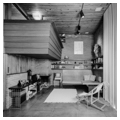At the end of the Great Depression and with World War II looming, Wright accepted a commission for four sets of economical quadrangle houses of the sort that H. L. Duhring had pioneered in Chestnut Hill for the Woodward Estate a generation before ( PH184). Only one of Wright's quads was actually built. Working from his Broadacre City model, Wright composed four houses sharing common walls along the stairs and kitchens, with brightly lighted living rooms at the corners and bedchambers opening on to roof decks on the second level. Insistent horizontals of the front fence and the redwood-trimmed parapet that gives privacy to the upper rooms and deck recall Wright's Taliesin West.
You are here
Suntop Houses
If SAH Archipedia has been useful to you, please consider supporting it.
SAH Archipedia tells the story of the United States through its buildings, landscapes, and cities. This freely available resource empowers the public with authoritative knowledge that deepens their understanding and appreciation of the built environment. But the Society of Architectural Historians, which created SAH Archipedia with University of Virginia Press, needs your support to maintain the high-caliber research, writing, photography, cartography, editing, design, and programming that make SAH Archipedia a trusted online resource available to all who value the history of place, heritage tourism, and learning.


