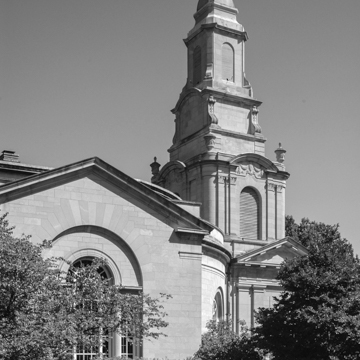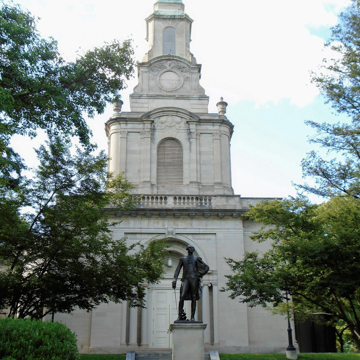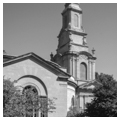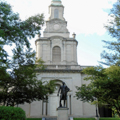Together with Kirby Hall ( NO12.3), Colton Chapel gives Lafayette's campus its monumental civic character. It was designed by the architects of New York City's public library, who here turned from their characteristic French models to English sources, and the Baroque of Christopher Wren. The oval plan and compact tower are noteworthy, as was the interior with its carved oak pulpit and Tiffany stained glass—lost, alas, to a 1965 fire. The replacement windows, mottled brown and clear panes, are banal beyond words.
You are here
Colton Chapel
If SAH Archipedia has been useful to you, please consider supporting it.
SAH Archipedia tells the story of the United States through its buildings, landscapes, and cities. This freely available resource empowers the public with authoritative knowledge that deepens their understanding and appreciation of the built environment. But the Society of Architectural Historians, which created SAH Archipedia with University of Virginia Press, needs your support to maintain the high-caliber research, writing, photography, cartography, editing, design, and programming that make SAH Archipedia a trusted online resource available to all who value the history of place, heritage tourism, and learning.





