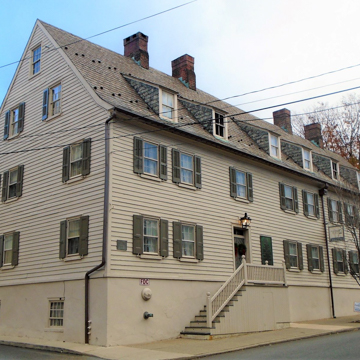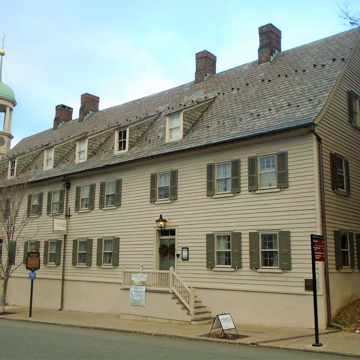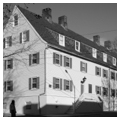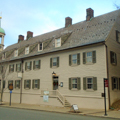You are here
Gemeinhaus (Community House)
This large communal residential building, the second structure erected at Bethlehem, is the town's oldest extant building. Consisting of two stories on a raised basement and topped by the characteristic double attic, it measures 32 × 94 feet and is constructed of heavy timber framing. Dovetailed corners at interior cross walls indicate that an initial footprint was lengthened twice, evidently in the course of construction. The original roof was a single large gable, which was altered and received its jerkinheads as adjacent buildings were added. The clapboards over the white oak log walls are a somewhat later addition. The house originally contained kitchens in the basement, a chapel, twelve rooms on the two principal floors, and two dormitories in the attic, which retains its sixteen-inch-wide pine plank flooring. Today the Gemeinhaus serves as a museum.
Writing Credits
If SAH Archipedia has been useful to you, please consider supporting it.
SAH Archipedia tells the story of the United States through its buildings, landscapes, and cities. This freely available resource empowers the public with authoritative knowledge that deepens their understanding and appreciation of the built environment. But the Society of Architectural Historians, which created SAH Archipedia with University of Virginia Press, needs your support to maintain the high-caliber research, writing, photography, cartography, editing, design, and programming that make SAH Archipedia a trusted online resource available to all who value the history of place, heritage tourism, and learning.











