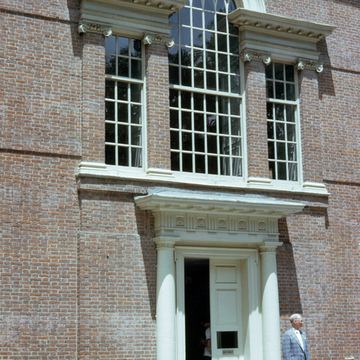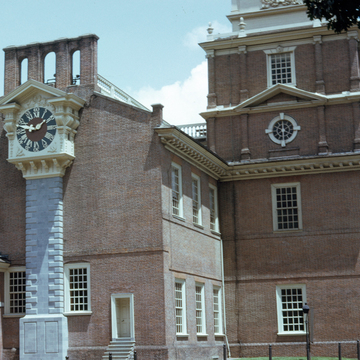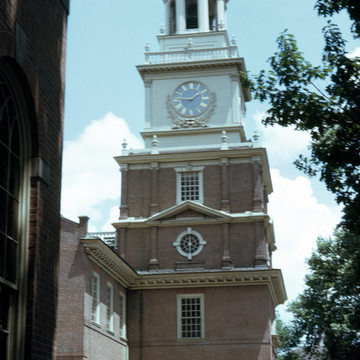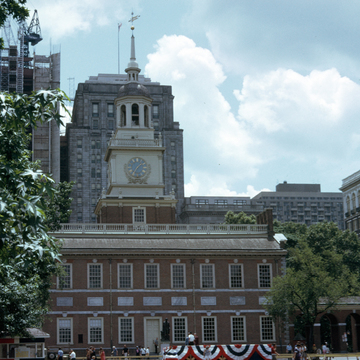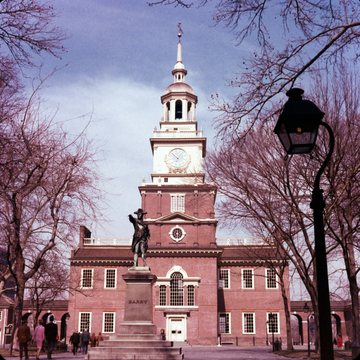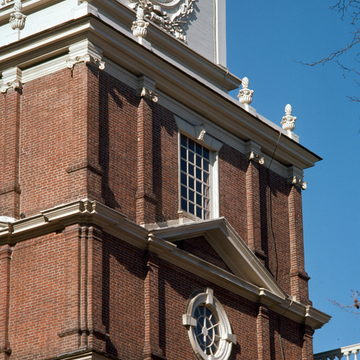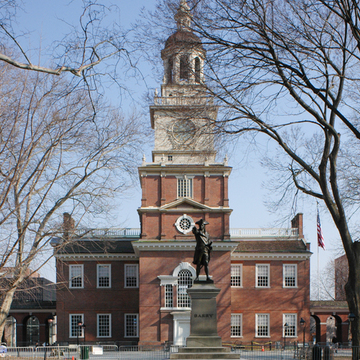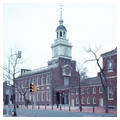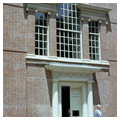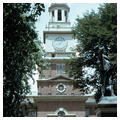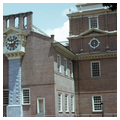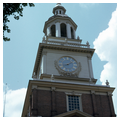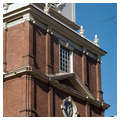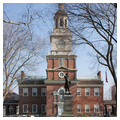You are here
Independence Hall
Master carpenter Edmund Woolley was paid five English pounds for making the drawings of the Pennsylvania State House, though he consulted with Andrew Hamilton, a lawyer and Speaker of the State Assembly. Both men used English architectural publications from which the massing and detail are derived. The larger scale windows of the upper facade with marble panels below along the Chestnut Street facade reflect in a provincial manner the English Renaissance of Inigo Jones. An unusual feature of the original block's
Woolley supervised the superb carpentry of the exterior cornices and of the great public spaces within. The first floor rooms housed the State Assembly to the east and the Supreme Court to the west. The second floor contained a chamber of the Governor's Provincial Council but most of the story was a long gallery, used for public entertainment. It later housed Charles Willson Peale's gallery that preserved the images of the American founders (many of which are now in the Second Bank; PH12.11). The small wing buildings were an afterthought and were intended to house public records; over their history they have housed diverse organizations, including the Library Company (see PH12.8).
Later, Woolley returned to supervise the construction of the stair tower and the belfry, which is crowned by a Franklin-invented lightning rod. The tower housed the bell whose inscription, “Proclaim Liberty thro’ all the Land to all the Inhabitants thereof—Levit XXV.10,” was intended to celebrate the fiftieth anniversary of William Penn's Frame of Government. Nineteenth-century abolitionists subsequently made the Liberty Bell a national symbol. There followed numerous changes, including the replacement of the side wings by Robert Mills. The State House and the public square were purchased by the city in 1818, following the departure of the national government for Washington, D.C. (1800) and the removal of the state government to Harrisburg (1799). In the fifty years after the signing of the Declaration of Independence, the building began to be treated as an icon with the goal of restoring it to the period of the Revolution. In 1828, William Strickland re-created the original belfry, lost to rot and decay in 1781; and in 1831 John Haviland “restored” the Assembly Rooms at the eastern end of the State House, reinstalling paneling that had been removed earlier and stored in the attic. Subsequent restorations followed just prior to the centennial celebrations of 1876, the 1890s, and the early twentieth century; the most ambitious of all was undertaken by the National Park Service in 1959–1962. With original furniture down to the inkpot used to sign the Declaration, and with the chair whose back provoked Franklin's question of whether the nation's sun was rising or setting, Independence Hall has the capacity to take us to the stage set of the opening curtain of the modern world.
Writing Credits
If SAH Archipedia has been useful to you, please consider supporting it.
SAH Archipedia tells the story of the United States through its buildings, landscapes, and cities. This freely available resource empowers the public with authoritative knowledge that deepens their understanding and appreciation of the built environment. But the Society of Architectural Historians, which created SAH Archipedia with University of Virginia Press, needs your support to maintain the high-caliber research, writing, photography, cartography, editing, design, and programming that make SAH Archipedia a trusted online resource available to all who value the history of place, heritage tourism, and learning.



