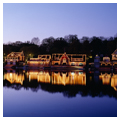The construction of the dam for the Fairmount Water Works ( PH130) created a long stretch of flat water suited for rowing and other recreational activities that led to the construction of temporary sheds for the storage of boats. With the creation of Fairmount Park ( PH129), the commissioners demanded that structures of an artistic character be constructed. The oldest surviving club house of the new order was built in 1860 for the Philadelphia Humane and Skating Society to protect skaters and swimmers at the north end of the row. Designed by William Andrews in consultation with James C. Sidney, it now serves the Philadelphia Girls’ Rowing Club. The boathouses are now one of the signature images of the city, in part thanks to Ray Grenald's brilliant recontextualization of their presence in the city by lighting their riverfronts with strips of lights. Unfortunately, the unchecked expansion of clubhouses in the late twentieth century has marred the gracious punctuation of separate structures to produce an effect uncomfortably like an unzoned Mediterranean beach.
The gem of the boathouses is the Undine Barge Club at 13 Boathouse Row, designed in 1882 by Furness and Evans. Frank Furness brilliantly solved the functional problem of boat access and storage with a separate locker room by making a clear-span space, open at each end through large barn doors to move boats in and out, while a side door leads to a stair to a second-floor locker room. Giant bolts on the side through immense wood “straps” describe Furness's ingenious structural system that used king posts and tie rods bolted to the ends of the roof trusses to make it possible for timbers to span the boat hall below. The plan is apparent on the exterior with a side stair to the clubroom and lockers. The red and blue clubroom is graced by a handsome Furness fireplace that is marked on the exterior by the chimney that explodes out of the side wall. Leaded glass windows light the second-story locker room and pick up the pattern of the “crazy-quilt” stonework of the lower walls. The boathouse was restored in 2002 by Hillier Group with the assistance of a grant from the William B. Dietrich Foundation. In 1875, Furness also designed the tiny upriver porch-fronted frame boathouse Castle Ringstetten, at the Falls of the Schuylkill (4347 Kelly Drive). It formed the destination for afternoon rows. Furness likely also designed the central portion of the Crescent Barge Club (1878).
Befitting the social status of the rowing clubs, well-known architects designed the other boathouses. The Hewitts designed Malta and Vesper in a richly textured Queen Anne style (1880; 1901); Hazelhurst and Huckel designed the Bachelors Barge Club (1892) in the light brick and terra-cotta that denotes the post-Victorian generation; they also added the Bachelor's Button (1890), the upriver boathouse north of Castle Ringstetten. Arthur H. Brockie's Sedgley Clubhouse of 1902 marks the arrival of the Colonial Revival style.









