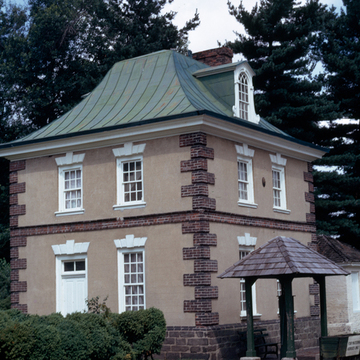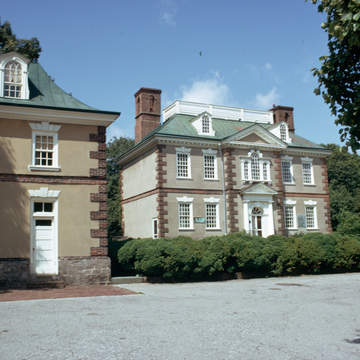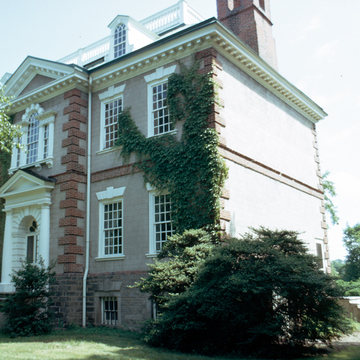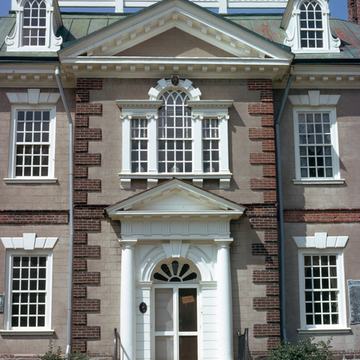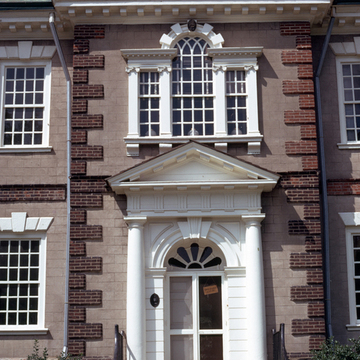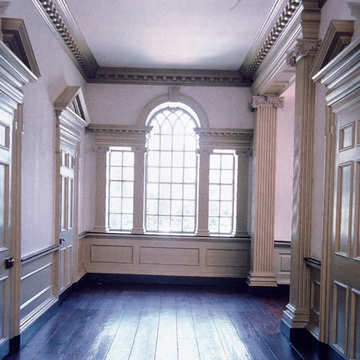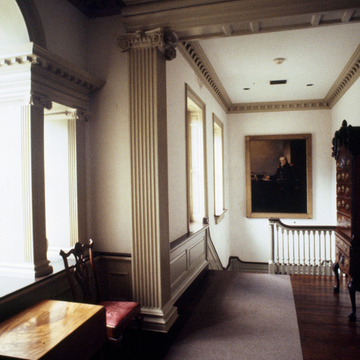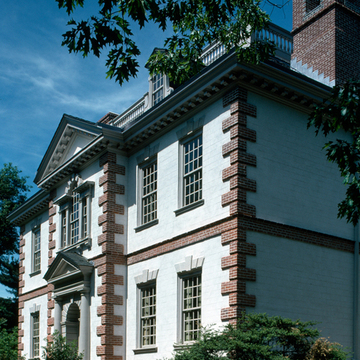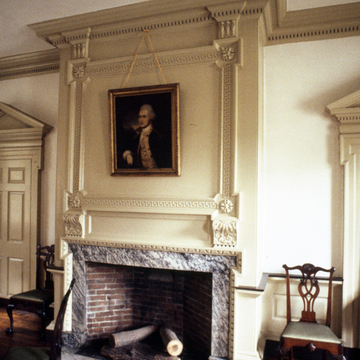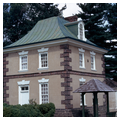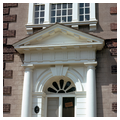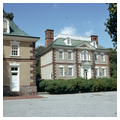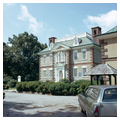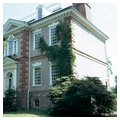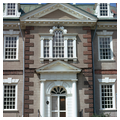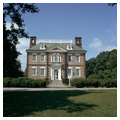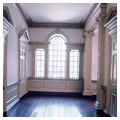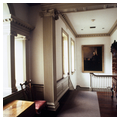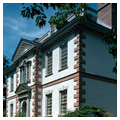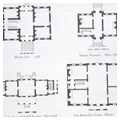Built for Scots-born privateer Captain John McPherson, the house gained notoriety when it was rented by General Benedict Arnold for his bride, Peggy Shippen. Described by John Adams in 1775 as “the most elegant Seat in Pennsylvania,” it is the city's most complete Georgian house, with its front summer kitchen and plantation office blocks framing the recessed central house. Massive brick quoins outline the projecting central entrance block and side wings, and richly carved detail around the central door and the Palladian window of the second-story hall reveal the grandeur of this mansion for the upwardly mobile.
The plan was designed to make the city's notorious summer heat bearable with a wide central hall connected to doors, stairs, and oversized windows at the second-story landings, all of which contributed to airflow. The crowning feature, a balustraded roof deck, provides views of the river. The interior finishes are remarkable and suggest the hand of a skilled designer—perhaps Robert Smith. (It was Smith who assessed the valuation of the carpentry work.) The monumental Doric and Ionic orders in the entrance hall and stair contrast with the rich naturalistic Rococo carving above the fireplaces that recalls the brilliant tradition of woodcarving of Philadelphia case furniture of the period.
Other park houses operated by the Philadelphia Museum of Art and that are open to the public include the brick Georgian Woodford (1751; 1771; 2003 partially destroyed by fire), Laurel Hill (c. 1765), Strawberry Mansion (c. 1790), and Sweetbrier (1797).


