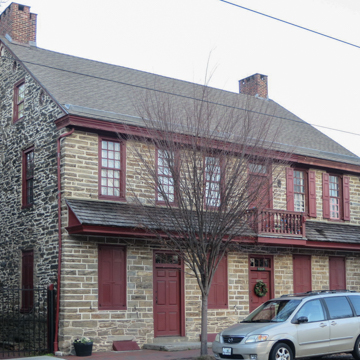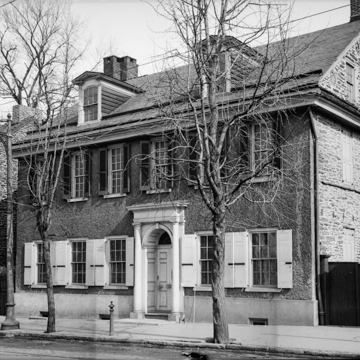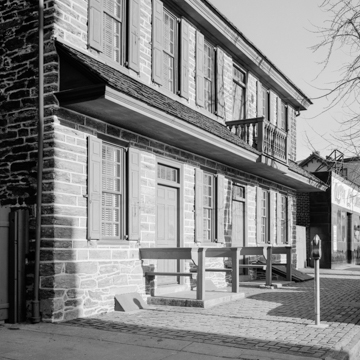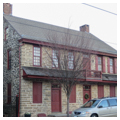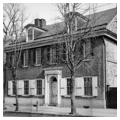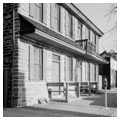The principal building on this site served as John Wister's summer house. A pair of doors opens in the German fashion, one into the hall and the other into the west parlor. The front is constructed of squared ashlar with stucco over rubble for the sides, rear, and the rear wing. A massive pent eave across the front and side facades between the first and second floors, and a balcony above the east door, were removed in the early nineteenth century when the house was adapted to look as Federal as could be achieved with an off-center main door. These elements were largely re-created by Brumbaugh during the ancestor worship fervor that dominated Philadelphia after World War II. The house was renamed “Grumblethorpe,” from the title of an early-nineteenth-century novel, but as with so much colonial myth, it stuck. The
You are here
“Grumblethorpe,” John Wister House
1744; 1898; 1957–1958 restored, G. Edwin Brumbaugh and George Clarence Johnson. 5267 Germantown Ave.
If SAH Archipedia has been useful to you, please consider supporting it.
SAH Archipedia tells the story of the United States through its buildings, landscapes, and cities. This freely available resource empowers the public with authoritative knowledge that deepens their understanding and appreciation of the built environment. But the Society of Architectural Historians, which created SAH Archipedia with University of Virginia Press, needs your support to maintain the high-caliber research, writing, photography, cartography, editing, design, and programming that make SAH Archipedia a trusted online resource available to all who value the history of place, heritage tourism, and learning.











