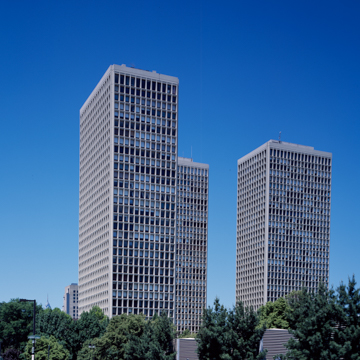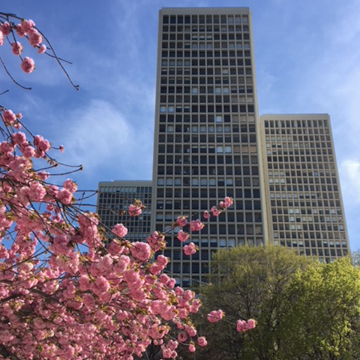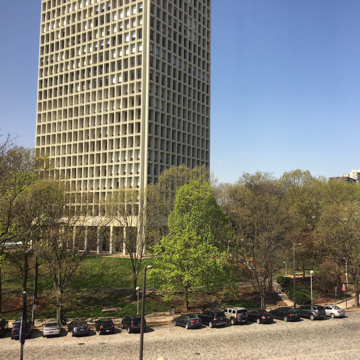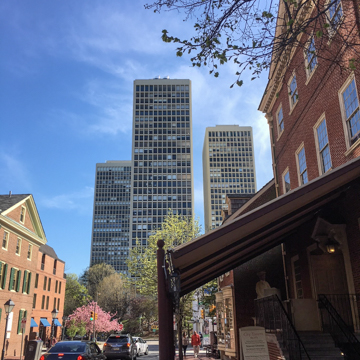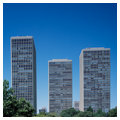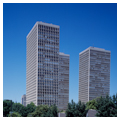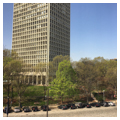An overlay of modern architecture adds variety to Society Hill. City planner Edmund Bacon believed that evidence of new investment was important if buyers were to be persuaded to purchase and restore the ancient buildings of Society Hill. To that end a property was assembled that brought together two of the principal shapers of twentieth-century urbanism, developer William Zeckendorf and architect Pei. The Philadelphia Redevelopment Authority called for replacing the food distribution center—a loose collection of truck-centered food stalls overrunning the historic city near the base of the Benjamin Franklin Bridge—with a new housing complex that would symbolize the reinvention of the old city. Pei proposed three high-rise towers of poured-in-place reinforced concrete to form an abstract composition in their placement around an open plaza. This would flow seamlessly into a new complex of town houses that would form the transition to the row houses of the old city. Pei brilliantly conceived the towers as a giant sculpture that gives Society
Scattered through the area are other modern buildings including the Franklin Roberts house (1969) at 230 Delancey Street and the Eli Zebooker house (1968) at 110–112 Delancey, both by Mitchell/Giurgola Architects.










