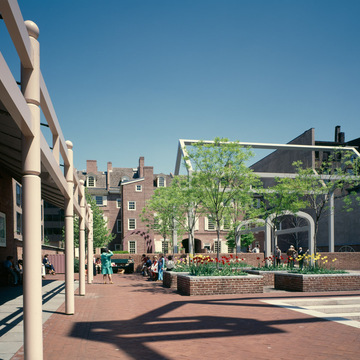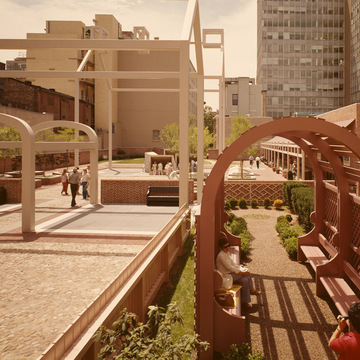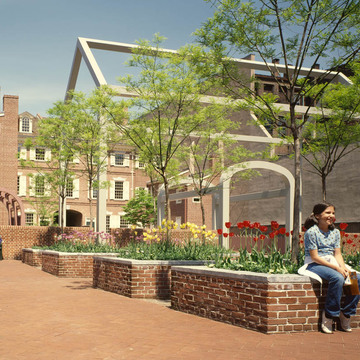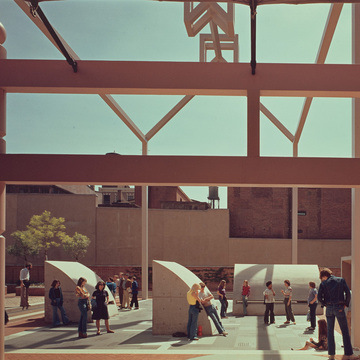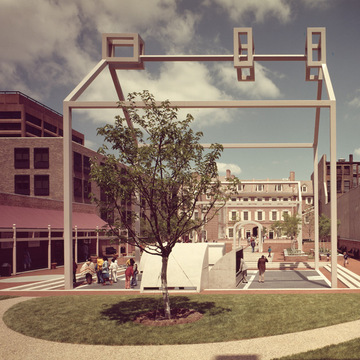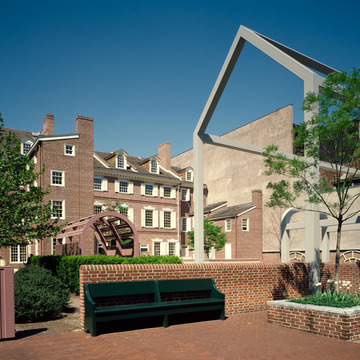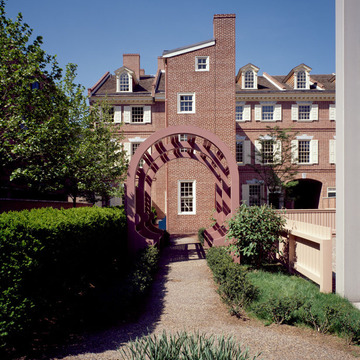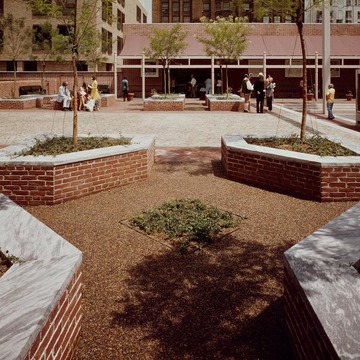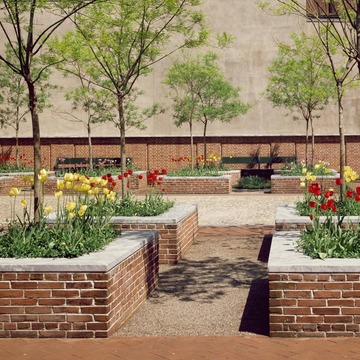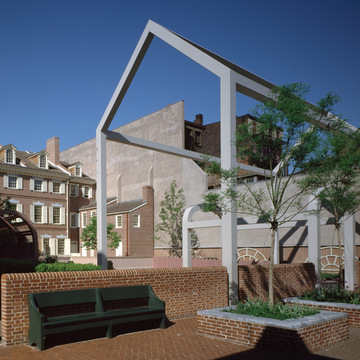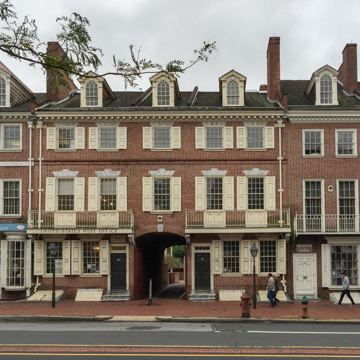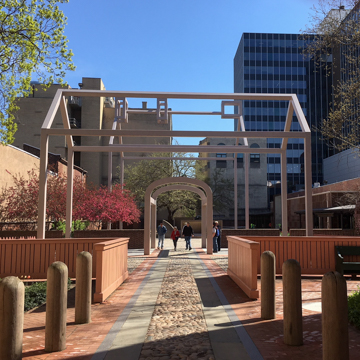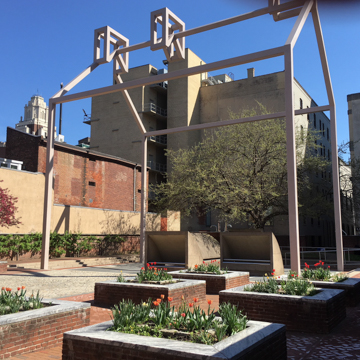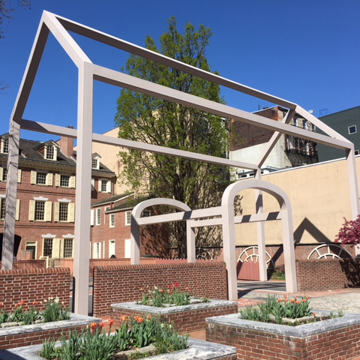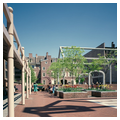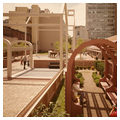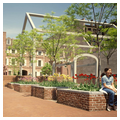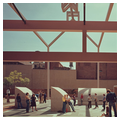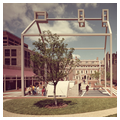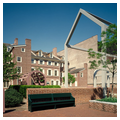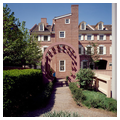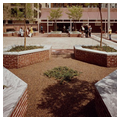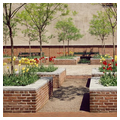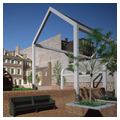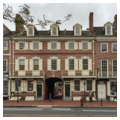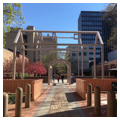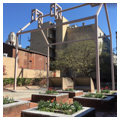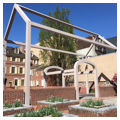The best introduction to Independence National Historical Park (PH12) begins here in this lively juxtaposition of historic and modern. True to his creative spirit, Benjamin Franklin reversed the normal hierarchy of land use by placing his house in the center of the block in what was usually the least desirable land (a decision that maximized his commercial street frontage). Access to his house was provided by an archway through the front buildings in which were located his commercial interests on the street adjacent to the market. Thus he enjoyed quiet while maintaining a valuable presence near the market. In his “Specifications for a Dwelling house,” presumably addressed to Samuel Rhoads c. 1757, Franklin referred to the house as “a kind of Pattern house for future Builders, within the Power of Tradesmen & People of Moderate Circumstances to follow.” By this he presumably meant that he had devised a plan that avoided the usual wasteful central hall of aristocratic houses, thereby maximizing usable space. In 1812, Franklin's heirs demolished the house down to its foundation walls, leaving no visual record of its appearance. On the eve of the nation's bicentennial, the National Park Service proposed to commemorate the site but wished to avoid constructing the customary spurious replica. Instead, Denise Scott Brown of Venturi and Rauch suggested a white steel frame outline as a representation of the volume of the house above its known plan, delineated in white marble on a slate field. Inscribed in the slate are descriptions of various rooms from letters between Franklin and his wife Deborah and from other contemporary accounts. Large glazed scuppers provide views into the basement level, where a few bricks can be seen that are the last physical remains of the house.
Because the party walls of the front buildings constructed by Franklin in 1786 survived in the commercial buildings along Market Street, it was possible to reconstruct them to a high degree of accuracy. Restored by John Milner, they serve as the billboardlike sign of a historical site, containing various portions of the Franklin museum including an operating print shop, post office, bookstore, and aboveground archaeology museum showing the available evidence from which the site was restored. With its modern overlay by the architects who reshaped modern design in the late twentieth century, this should not be missed.
A period garden with overscaled detail in the Venturi manner differentiates it as a reconstruction. Franklin had written in 1786 to Mary Hewson, “Considering our wellfurnish'd, plentiful Market as the best of gardens, I am turning mine, in the midst of which my house stands into grass plots and


