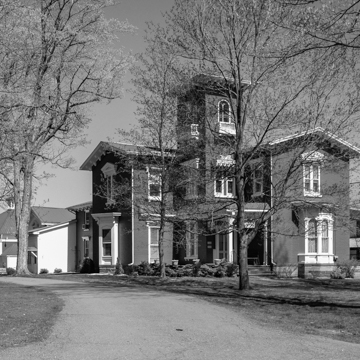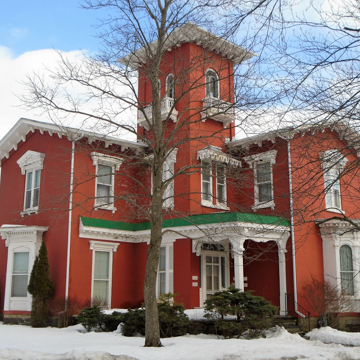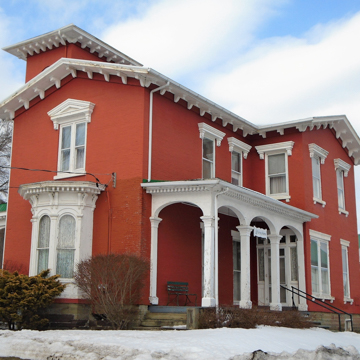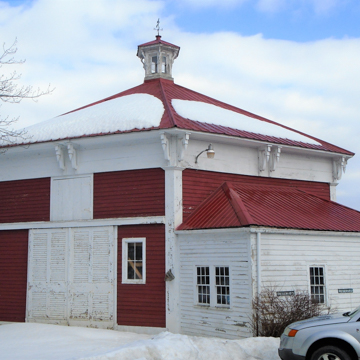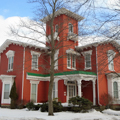Builder William Boyd may have designed this brick Italian villa for businessman Isaac L. Post. The design relies heavily on architectural pattern books of the time. Two possible sources are “Design 6, An irregular villa in the Italian style, bracketed” in Andrew Jackson Downing's Cottage Residences (1842) and “Design 46, Italian villa” in Samuel Sloan's The Model Architect (1852). The house effectively combines such Italianate elements as bays, porches, bracketed eaves, and, most important, a three-story bracketed tower with a balcony. A large two-story frame octagonal carriage house stands behind the house. Reuben A. Torrey, a leading Protestant fundamentalist, purchased the house in 1908 as part of his Montrose Bible Conference, which is still headquartered here.
You are here
Post-Torrey House
If SAH Archipedia has been useful to you, please consider supporting it.
SAH Archipedia tells the story of the United States through its buildings, landscapes, and cities. This freely available resource empowers the public with authoritative knowledge that deepens their understanding and appreciation of the built environment. But the Society of Architectural Historians, which created SAH Archipedia with University of Virginia Press, needs your support to maintain the high-caliber research, writing, photography, cartography, editing, design, and programming that make SAH Archipedia a trusted online resource available to all who value the history of place, heritage tourism, and learning.















