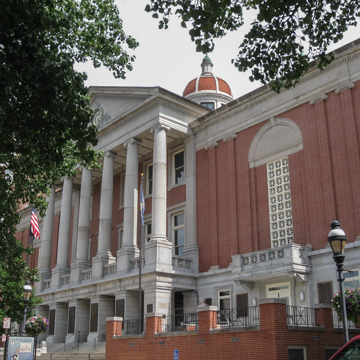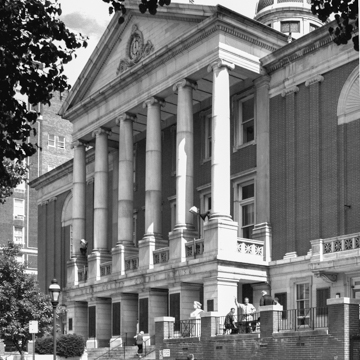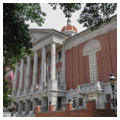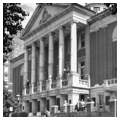East Market Street is less commercial than W. Market Street and contains several of York's principal institutions. It also has something of the feeling of the larger Philadelphia residential streets. The chief landmark is the courthouse that was transferred to this site from its constricted Center Square location in 1841. Constructed between 1837 and 1840, apparently from designs by John Haviland, it had one of the earliest classical pedimented facades in Pennsylvania, which was carried on Ionic columns like the slightly earlier courthouse in Centre County. Outgrown by the end of the century, it was essentially rebuilt by Dempwolf, who managed to reuse the original six columns by elevating them on granite bases to fit a grander portico. His building was clad in Pompeian brick on the order of the Colonial Hotel (YO9), with light-hued granite trim. However, that Victorian color scheme was colonialized when the building was massively and crudely enlarged in 1957 by local architect Clarence Forrer, who replaced Dempwolf's brick with a thin red brick. Some of the vigor of Dempwolf's detail can be seen in the three crowning domes, one of which lighted the main stairwell in the center of the building. In 1999, the HOK Architects division from Washington, D.C., was selected to create the new county office building at E. Philadelphia and N. George streets.
You are here
York County Courthouse
If SAH Archipedia has been useful to you, please consider supporting it.
SAH Archipedia tells the story of the United States through its buildings, landscapes, and cities. This freely available resource empowers the public with authoritative knowledge that deepens their understanding and appreciation of the built environment. But the Society of Architectural Historians, which created SAH Archipedia with University of Virginia Press, needs your support to maintain the high-caliber research, writing, photography, cartography, editing, design, and programming that make SAH Archipedia a trusted online resource available to all who value the history of place, heritage tourism, and learning.














