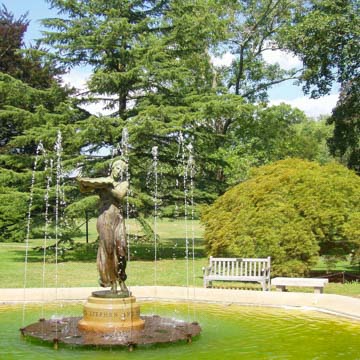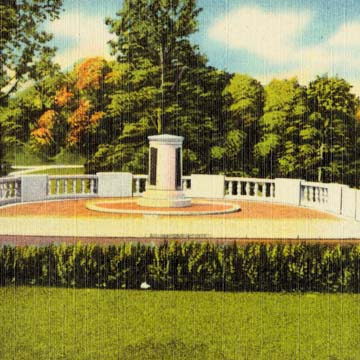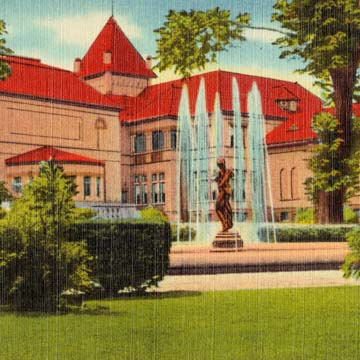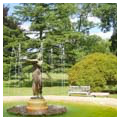Wilcox Park, a greenspace in downtown Westerly, Rhode Island, exhibits the picturesque landscape design style made popular by Frederick Law Olmsted in the late nineteenth century. It was the vision of Warren Henry Manning, an architect, landscape architect, and urban planner who was a founding member of the American Society of Landscape Architects (ASLA). Arthur Asahel Shurcliff, another prominent American landscape architect, later contributed to this idyllic parkland, which today is largely intact and provides a verdant refuge in Westerly’s city center.
The irregularly shaped parcel encompasses the interior of an urban block situated between Westerly’s business district to the west, a hillside residential section to the east and southeast, and the town’s civic and institutional core to the south. The Westerly Public Library, which maintains the park, sits on its south boundary, while the northern corner of the teardrop-shaped block is devoted to a community center complex. The 14-acre site, reduced from its original 18.5 acres, comprises the 7-acre estate of Rowse Babcock (one of the founders of the White Rock Mill), which Helen Hoxie Wilcox purchased in 1898, and the 9-acre Brown estate, acquired in 1905, as well as individual lots purchased incrementally in the interim. Wilcox donated the Babcock property to the Memorial and Library Association in honor of her husband, Stephen Wilcox, an engineer who had been instrumental in the library’s establishment. Concurrently, she created a handsome endowment to maintain the park in perpetuity for the citizens of Westerly. The park foundation hired Manning to create the landscape design, which he produced between 1898 and 1903, with construction commencing in 1904.
A native of Reading, Massachusetts, Manning worked for Frederick Law Olmsted as a horticulturist from 1888 until 1896; during this time he also collaborated with John Charles Olmsted and Frederick Law Olmsted Jr. on such major projects as George W. Vanderbilt’s Biltmore Estate (1889–1895) in Asheville, North Carolina. Manning opened his own practice in 1896, and during his career he worked on over 1,700 projects, including the co-creation (with Charles Eliot) of the Boston Metropolitan Park System in the early 1890s. At Wilcox Park, Manning’s picturesque design utilized naturalistic landscaping principles promoted by the Olmsteds with a scheme that established meandering paths around a central greensward, with peripheral plantings of trees complemented by understory plantings of varying density. Manning retained most of the original vegetation and in situ resources: at the center of the undulating topography is a natural basin, which was minimally altered into a grassy meadow dominated by stands of specimen trees and shrubs. Babcock brook, a tributary of the nearby Pawcatuck River that naturally meanders through the basin, was left open as a picturesque design element (the brook was diverted into an underground culvert later in the century). The only obvious artificial addition to the landscape was the pedestrian paths (now paved in concrete) across the meadow, but with a deliberately winding course to minimize its intrusiveness.
Local landscape architect Frank Hamilton designed the 1905 addition in keeping with Manning’s original concept. He defined the park’s boundaries by emphasizing topographical features, such as the steep hillock at the northeastern edge that screens the park from the commercial structures on High Street. At the same time, the High Street and Grove Avenue frontages were marked by a high fieldstone wall. A fish pond was created in the northwest corner and a bandstand (1902) was built for public concerts; a restroom facility was cleverly built into a hillside.
In 1929 and 1930, landscape architect Arthur Shurcliff, a Boston native who began his career in the Olmsted office, designed a formal terrace on the library’s eastern elevation, which serves as a transitional space between the more urban streetscape and the picturesque park. The rectangular terrace garden, edged by boxwood hedges and a curving granite balustrade, was arranged with a bluestone-paved esplanade converging on a rond-point (the current quadrangular parterre was added in 2006). The north-south axial walk spills down a masonry staircase to a larger, bluestone-paved rond-point holding the octagonal granite basin of the Wilcox Memorial Fountain (1930), designed by John Francis Paramino. The east-west axis terminates in a granite-paved seating area dominated by a statue of Christopher Columbus (1949) that is shaded by mature deciduous trees. Shurcliff's extensive use of granite here reflects the importance of Westerly’s granite industry at this time. Shurcliffe’s terrace and the now parterred esplanade introduce notes of formality that enrich the visual and sequential spatial experience.
In 1937, Shurcliff returned to Westerly to design the World War I Memorial in Wilcox Park, at the intersection of Broad Street and Grove Avenue. Once again, Shurcliff utilized bluestone paving and a granite balustrade around the semicircular niche, at the center of which stands a modest, rounded monument of Sullivan blue granite with bronze plaques inscribed with the names of servicemen marking the monument and the wide piers of the balustrade railing. On the park’s periphery is another war memorial, a bronze statue of a Spanish-American War soldier. A number of fine pieces of sculpture are set throughout the park, including The Hiker (1904; dedicated 1924) by Allen G. Newman and The Runaway Bunny (1998) by Joan Binney Ross and based on the book by Margaret Wise Brown.
On the eastern edge of the park, the block is partially lined with buildings facing High Street, the rear elevations of which abut the greenspace, effectively walling it in while leaving space for two pedestrian walkways through to the park. Despite the presence of the Westerly Library at the Broad Street end, the park otherwise opens to houses on two sides as a shallow bowl—the impression of a bowl intensified by its overall shape, a near parallelogram with two sides slightly bowed and corners rounded.
The park retains its original character despite the devastating hurricane of 1938, which destroyed a number of mature trees on the central lawn that have since been replanted. Perennial gardens hedged with boxwoods and a Japanese maple garden were added in the late twentieth century. In 1973, Wilcox Park and its immediate vicinity were designated a historic district and listed on the National Register of Historic Places.
Although it has many characteristics of the New England town green—centrality; a mix of businesses, institutions, and houses around its perimeter; and a bandstand as a significant focus—the sunken quality of the park and the surprise of the visitor in finding it behind the wall of the business district give it a secluded quality. Unlike the colonial green, which connects the community, it embodies the late-nineteenth-century ideal of the park as a space for respite and seclusion. Exceptionally well maintained by the Memorial and Library Association of Westerly, it is by far the finest small park in the state.
References
Babcock-Smith House Museum. “Granite Industry, Westerly, RI: Monuments and War Memorials.” Accessed August 23, 2015. www.babcocksmithhouse.org.
Chase, D.W., “Wilcox Park Historic District,” Washington County, Rhode Island. National Register of Historic Places Registration Form, 1973. National Park Service, U.S. Department of the Interior, Washington, D.C.
Pascarella, Elena M., et al., “Wilcox Park,” Westerly, Rhode Island. Historic American Landscape Survey, 2016. Prints and Photographs Division, Library of Congress (HALS No. RH-1).
The Cultural Landscape Foundation. “Warren H. Manning.” Accessed August 23, 2015. www.tclf.org.
The Cultural Landscape Foundation. “Arthur Asahel Shurcliff.” Accessed August 23, 2015. www.tclf.org.
Westerly Public Library. “Westerly Public Library | Wilcox Park: History.” Accessed August 23, 2015. www.westerlylibrary.org.





















