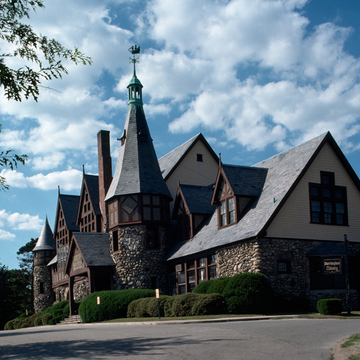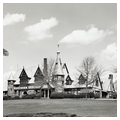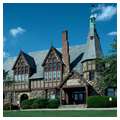The White Church is one emblem of Barrington's civic identity; its town hall is the other. It is certainly the finest town hall of its period in the state, at least on the exterior. (Sadly, the interior suffers from extensive unsympathetic renovations.) Prominently sited on a rise, it is a splendid example of picturesque eclecticism, with variegated textures of cobblestone, applied half timbering, and stucco combined in an artfully asymmetrical mass accented by bold front gables between two end towers: a circular mini-turret embedded into the gable roof slope at one end, a larger, near-freestanding polygonal tower coupled at the other end with the entrance porch. The latter rises in a tall, elegantly curved and faceted cone to a minicupola surmounted by a weather vane. The elegant rise of this tower is reinforced by the subordinate vertical of the equally elegant brick chimney stepping out of its cobblestone base, marking the opposite side of the entrance. The sophisticated design, inspired by English and Norman medieval building, illustrates the proficiency of Stone, Carpenter and Willson in picturesque composition, but also demonstrates their nice sense of an appropriate image for suburbia—elements from the town's summer/country houses blown up and rationalized for a civic use. Many of the cobbles used for the masonry work were culled from local fields and gardens and contributed by the townspeople, a romantic conceit intended to make this edifice the embodiment of harmony and mutual cooperation.
The town hall originally housed Barrington's high school and library as well as the town meeting hall and clerk's office. Howe and Church's lower library addition of 1938, on the southeast corner of the original structure, replicates the style of the earlier work, while Michael Traficante's simpler addition of 1963, to the rear, is more abstract but repeats the steep gabled forms that characterize the building. The building now houses municipal government functions only, but its extended landscaped precinct includes the Leander R. Peck School.













