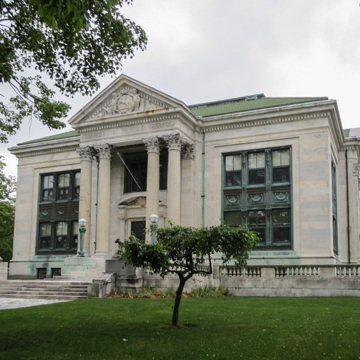You are here
Colt–Andrews School (Colt Memorial High School)
Samuel Pomeroy Colt was living in adjacent Linden Place when he offered to build this high school in memory of his mother. With its florid classicism and sumptuous Corinthian portico, it is an updating of Linden Place itself, translated into Beaux-Arts terms. The school, designed by Boston architects, is composed as a monumental two-story block, fronted by a tetrastyle portico and set on a balustraded terrace with rather voluptuous statuary. The materials are quite expensive, including white marble, green roof tile, and a lavish use of bronze in the windows and other trim. The pediment displays the Colt family crest.
In recent years the building has been used as an elementary school, having been superseded by the building of the Andrews Memorial School in 1938 directly opposite at 574 Hope Street (George Maxwell Cady, architect). Its introspective brick Georgian exterior forms the strongest possible contrast with the frantic festiveness of the Colt School.
Writing Credits
If SAH Archipedia has been useful to you, please consider supporting it.
SAH Archipedia tells the story of the United States through its buildings, landscapes, and cities. This freely available resource empowers the public with authoritative knowledge that deepens their understanding and appreciation of the built environment. But the Society of Architectural Historians, which created SAH Archipedia with University of Virginia Press, needs your support to maintain the high-caliber research, writing, photography, cartography, editing, design, and programming that make SAH Archipedia a trusted online resource available to all who value the history of place, heritage tourism, and learning.

