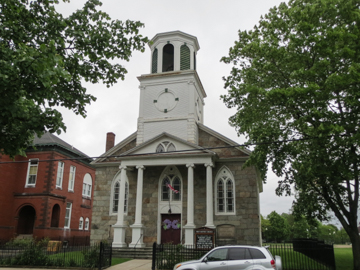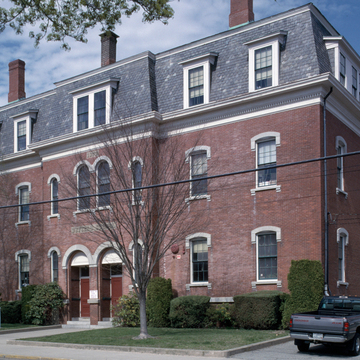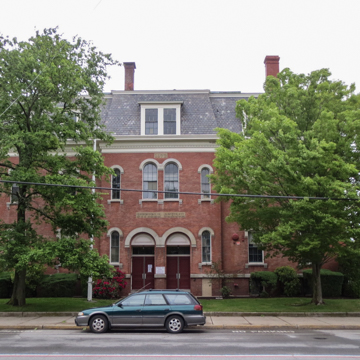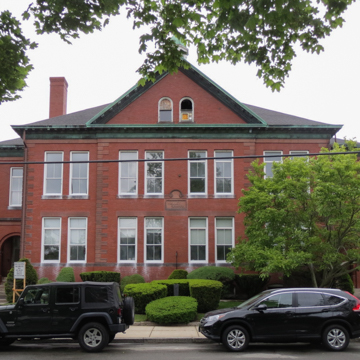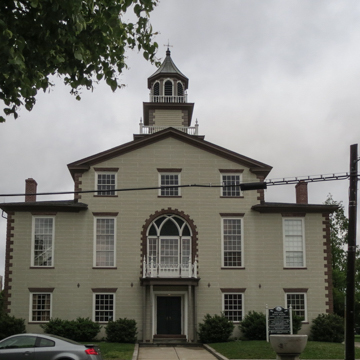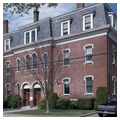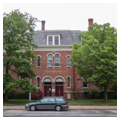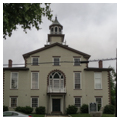Bristol is among the handful of seventeenth-century New England towns with a formal, geometrically
According to custom, the common was used as a site for the first meeting house (1684) as well as for burials, livestock grazing, and military drills. It has retained its original function in its array of public buildings. The oldest of these is the Bristol County Courthouse (1819), which, from 1819 to 1854, also served as one of Rhode Island's five state houses. A striking example of Federal civic architecture, in conception it is a five-bay brick house, made into a public building by the addition of an octagonal cupola and the placement above the entrance of an oversized arch with Gothic tracery and granite surrounds. The building has been attributed to John Holden Greene (and less convincingly to Russell Warren). It was altered in 1836, when the brick walls were stuccoed, and again remodeled under the auspices of the WPA in 1934–1935 by Wallis E. Howe; it now serves as a monument.
Adjacent to the courthouse is the First Baptist Church, built in 1814. It is a simple gabled meeting house, fronted by an Ionic portico and capped by a square bell tower and octagonal cupola. An early example of a two-story meeting house plan, it consists of a first-story lecture room and committee room with a meeting room above. Its Gothic-arch ed windows were infilled with sash in the Queen Anne manner in 1882. Also on the common are two handsome brick school buildings: the Byfield School (1873), a taut Second Empire design by C. J. Emerson, and the Walley School (1896) an eclectic essay by William Howard Walker, with handsome recessed entrances under Romanesque arches.
Having walked about the common, the visitor ought to venture one block farther north on High Street to see an uncommonly fine collection of vernacular Greek Revival houses, including the Benjamin Tilley, Jr., house at number 328 (1849), whose taut Doric portico has been attributed to Russell Warren's brother Samuel.














