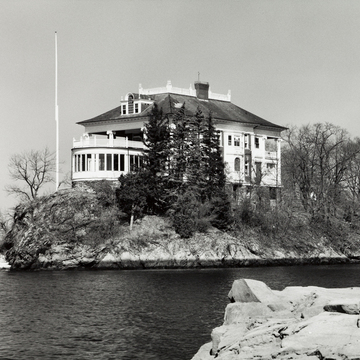After climbing past wooded parks (including the private entrance to the Squantum Association), Veterans Memorial Parkway terminates in Pawtucket Avenue, which was once lined with large country houses and farms along this stretch. It is now steadily succumbing to spotty strip and condominium development with a few of the old holdouts, mostly Victorian, mixed with a few early twentieth-century Neo-Colonial houses. West of Pawtucket, .15 mile south of the end of the parkway, Boyden Boulevard begins as an exceptionally wide street for the boulevard spine which George Boyden envisioned as the gateway to a 1920s subdivision. Shortly before the boulevard makes a
Organized in 1870, the Squantum Association, which occupies a cluster of buildings, is primarily a private eating club (open only by invitation), which still addresses the Victorian-scale appetite in the restaurant occupying the top floor of its clubhouse. Raised high on an outcropping jutting into the bay, it is an architectural hybrid including references to Victorian Queen Anne and, more conspicuously, the Colonial Revival within the format of a southern plantation house. A grand, two-story Ionic colonnade supporting two tiers of veranda and hipped roof with Palladian dormers facing all four directions and topped by a balustered deck give it a bloated quality that seems incongruously airborne on its rocky perch. Against this lumbering scheme en masse, the detail is exquisite, but mixed in character and overwrought, not at all in the large forms expected of the Greek Revival plantation house, but as though a New England craftsman, working in the delicate manner of the Federal style, embroidered the southern image with Victorian largesse: overly exquisite railings, overly exquisite garlands around the entablature, overly exquisite modillions above, all climaxed by bulbous Palladian bay windows, pressing through the colonnade on either side. But isn't this the note the clubhouse of the period should ideally strike? The sense of power augmented by abundance and sweetened by refinement—each aspect increasing the sense that the club is utterly beyond the reach of nonmembers.
The interiors are basically preserved, if perhaps stripped of some of their original opulence. Still, there seems always to have been a degree of austerity and plainness about them. Perhaps the association also wished to evoke some of the ambience appropriate to lodges and boathouses, even as the Indian pudding specialty of the dining room (grains, molasses, and raisins) pays obeisance to Puritans and Indians. Downstairs is half lobby, half lounge; upstairs, in addition to the dining room, one of the side bays lights the grand stair, while the other contains a period bar. From the dining room, a semicircular porch swells out, like the bays, beyond the colonnade, but in this instance with the Victorian expansiveness of a well-filled belly. This elevated deck affords superb views up and down the bay. A later gazebo out on the rocky point jutting beyond the clubhouse into the bay—four cylindrical supports in rough masonry for another pyramidal roof—invites one to walk into the view, whether literally or in imagination. Either vantage point looks into downtown Providence at the head of the bay. From there, in the club's heyday and in season, one of the steamers that plied these waters set out before noon each workday bound for the clubhouse and the capitalists' lunch, and returned after the Indian pudding.
The other buildings in the Squantum complex are lesser architectural events and not easily seen from any public vantage point. The banquet hall retains a deep porch propped high above a cove; the billiard hall retains some of its scroll-sawn ornamentation. Both have been extensively remodeled within.














