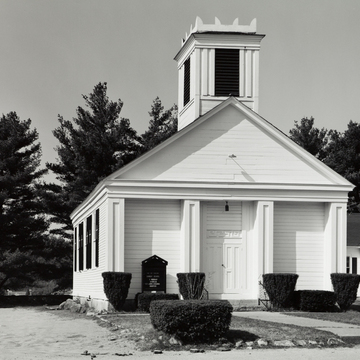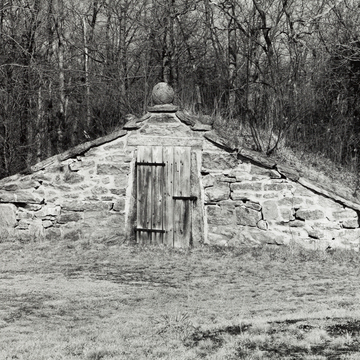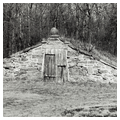Of the many Greek Revival churches standing in Rhode Island, this much reproduced example may possess the greatest individuality. It is a clapboard box on three sides with flushboarding in front, its facade an assemblage of blunt shapes suggesting child's building blocks. The source of inspiration was the Wickford Baptist Church, a splendid example of a provincial carpentered building type, here further provincialized as it moves from the center to the periphery. But the Chestnut Hill example goes even further. Customarily, in simplifying sophisticated precedent, the provincial builder at best revitalizes the model by calling it back to essentials and at least charms with quaintness. More rarely, as here, the provincial so distills the model as, unconsciously, to make an icon of a precedent more imagined than seen, although seen in order to be imagined. In the fierce starkness of its rectangular and triangular shapes, its cubes and rectangular solids, this church becomes the sign of its precedent. So too in its reduction of ornamental demands to bare boards, as in the enframement of the piers, the twin pilasters cornering the cupola, and, most obviously, in the giant swatch of Greek key patterning in the inset panel over the door. Originally an equally forceful cresting adorned the cupola, before the 1938 hurricane ripped it away, to be replaced by the present wan recall. Directly inspired by Wickford's example, the original was, like everything else, more intense at Chestnut Hill, more akin in its paneled and bristling angularity to medieval crenellation than to Greek anthemion cresting, which it was supposed to recall. It would be a small effort to return this crown of thorns as the climax of the church. While at it, why not also screen the obtrusive parish house with trees? Inside, the original double doors, from the vestibule into the audience room, have been replaced by one at the center. The paneled balcony above the entrance, the pews (minus their original doors), and the gently arched plaster ceiling (restored) are original elements. The pulpit, twice-revamped (once in 1886, then in the 1950s), was initially elevated and reached by stairs on either side.
In the cemetery, an interesting row of stones for the Johnson family, dating from the 1870s, with empty slotted frames, apparently for tintypes of the deceased, leads to the burial vault at the far side. Like the church, it shows how everyday building—in this case, techniques for constructing stone walls, root cellars, and icehouses—can, in the hands of the instinctively sensitive builder and through the humblest of means, acknowledge the monumental occasion.

















