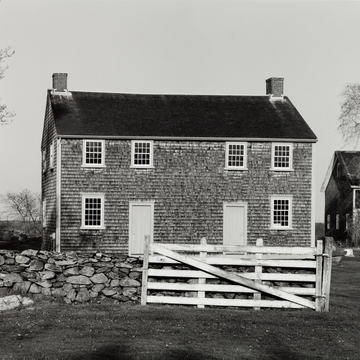Of all the Quaker meeting houses in the state this presents the most haunting image. Both meeting house and site provide a striking demonstration of the intensity of architectural meaning possible from plain building and uncentered symmetry. A stone-walled rectangle with plain farm gate creates a generous grassy precinct for the two-story shingle building as its center. Utterly without planting, the precinct is as severe as the meeting house itself. Two doors pressed toward the ends of the front, along with the windows, make a tense peripheral composition, which chimneys at either end of the roof emphasize. Between the doors a shingled expanse marks the gulf between the sexes. Inside, framing is exposed against the plaster walls with balconies on three sides. The traditional halving of the space when appropriate to separate the sexes is possible by sliding panels from above. Benches of the simplest construction, with a single board for a back, face one another across central spaces, each with its plastered fireplace and interior chimney against the end walls. Rising in two tiers against the outer walls, the backs of the highest benches are no more than boards attached directly to the plaster. Behind the meeting house is a lovely view of barns and fields sloping down to distant marshlands.
The meeting once included members who ferried from Portsmouth and from as far away as Dartmouth, Massachusetts. Its last member died in 1903. After years of disrepair it was first refurbished in 1925, given to the local historical society in 1941, and more definitively restored in 1960.












