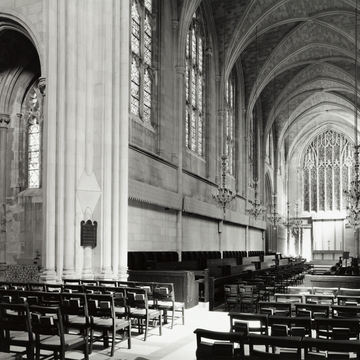Panorama is the essence of this campus on a high hill overlooking water in three directions, although the huddled arrangement of its buildings seems (necessarily perhaps) to respond more to winter winds than summer views. In this complex Diman Hall is interesting; the chapel, hemmed in by the huddle, is remarkable. Diman Hall (1927, Howe and Church), Neo-Colonial on the exterior, is especially notable for its paneled medieval refectory, a grand, if somewhat stark, space with all the accoutrements that such a room should have: huge fireplace, musicians' gallery, wrought iron chandeliers, pennants, and big bay windows with leaded glass. A movie maker desiring such a setting could hardly ask for more, down to the carved rosters of graduating classes panel by panel. The refectory is named for the school's founder, who began his career in 1896 as pastor of St. Colomba's when it was known as the Berkeley Memorial Chapel, left to found a school in Newport, and moved it to Middletown. Converted from Episcopalianism to Roman Catholicism, he started all over—founding the Roman Catholic Portsmouth Abbey School in Portsmouth in 1926.
But the chapel (1928, Ralph Adams Cram) is the real architectural reason for visiting St. George's—one of Cram's finest designs. From modest Eyre to flaunting Cram: the differences between these two neighboring chapels could hardly be greater. It was the gift of John Nicholas Brown, a graduate of the school in 1918, whose wealth permitted him to make this magnificent benefaction while he was a mere sophomore at Harvard and under the spell of lectures by the notable medieval architectural historian A. Kingsley Porter. John's mother, Natalie Bayard Brown, had commissioned Cram to design a church in Newport and then her Newport mansion. So if a medieval church was needed, who else for its architect but the period's leading designer in medieval revival styles, who was also a friend of the family?
The result is an elaborate derivation from English Perpendicular Gothic. Because of the crowding of the chapel by other buildings, its most prominent feature, far or near, is the tower. Contextual allusions are manifold in the sculpture for the exterior. For example, the heads of Brown, Cram, and four members of the building committee look down from the top of a stair tower toward the playing fields behind the chapel, and a baseball and a football player flank a doorway nearby. Here and there sculptural bits celebrate popular expressions or fads of the time, like the “lounge lizard” and the enthusiasm for crossword puzzles. On the sea side of the chapel, now cloistered by a range of buildings in front of it, the sculptural theme is a history of seagoing vessels in celebration of the donor's own love of the sea, with images of a Viking ship, the Santa Maria, Robert Fulton's steamboat, and the USS Colorado (on which John Nicholas Brown had served). At the donor's door are the saints John, Nicholas, and Natalie. And on and on. The glory of the chapel, however, is inside. Like such famous English predecessors as the chapel at Trinity College, Cambridge, it is virtually all choir (without nave), the student pews facing one another across a central tiled aisle. At the end, three steps lift the square-ended altar a little above the congregation. Also recalling the chapel at Trinity College, the upper reaches of the walls are so extensively glazed that the “wall” area between the windows is reduced to the piers which support the vaults. The complex decorative use of round colonnette profiles throughout culminates in quadripartite vaulting of an earlier Gothic. Rows of crystal chandeliers hanging over the pews enhance the glassiness. Although all the work is a bit mechanical in its handling, fine craftsmanship, detailing, proportion, and luminosity predominate. The young Brown took an avid personal interest in the design, even turning his hand to some of the details.
Also on St. George's campus is J. D. Johnston's Wyn Wyc (1885), designed for Judge H. W. Bookstaver, probably from published plans.




















