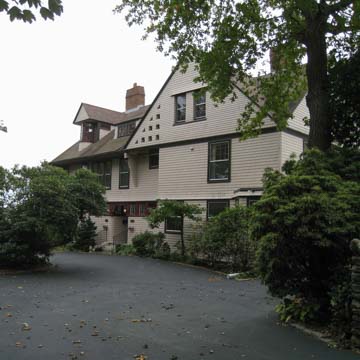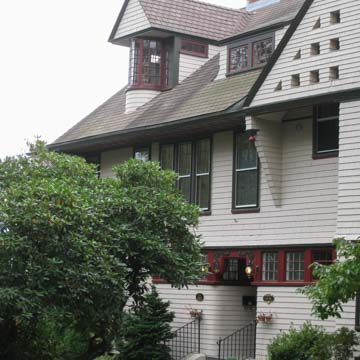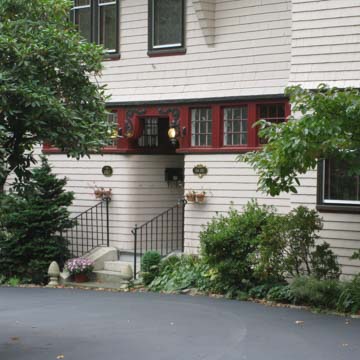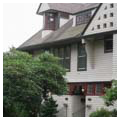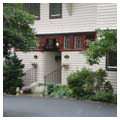You are here
Mrs. Frederic Eustis House (Elm Tree Cottage)
One of at least five houses that William Emerson designed for the Eustis family (the others are in Massachusetts), this residence sits narrow end to the street. Its ample two-and-one-half- story mass is composed of a long, narrow gable with cross gables toward the street and dormers breaking the uniform slope of the roof. Typically for Emerson's work of the 1880s, the entire house is cloaked in a skin of what were originally natural shingles; this treatment, combined with rounded shapes for conical elements, rounded corners (particularly around the main entry, a second-story inset porch, and dormers), and the curved outline of a monumental carved bracket on the street facade, enhances the overall volumetric effect, making this house more sculptural and homogeneous than most of the shingled houses of his contemporaries. In this restrained dependence almost exclusively on shape and texture, a simple grid of squared louvers cut as a simulated dovecote into the gable over the entry becomes ornamental in the same way as the bracket.
Writing Credits
If SAH Archipedia has been useful to you, please consider supporting it.
SAH Archipedia tells the story of the United States through its buildings, landscapes, and cities. This freely available resource empowers the public with authoritative knowledge that deepens their understanding and appreciation of the built environment. But the Society of Architectural Historians, which created SAH Archipedia with University of Virginia Press, needs your support to maintain the high-caliber research, writing, photography, cartography, editing, design, and programming that make SAH Archipedia a trusted online resource available to all who value the history of place, heritage tourism, and learning.














