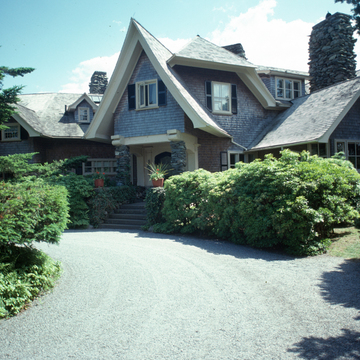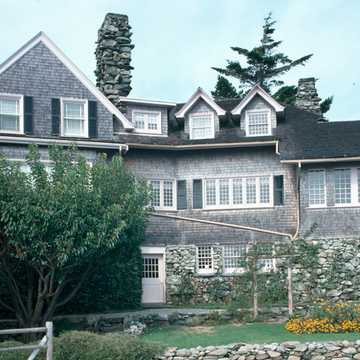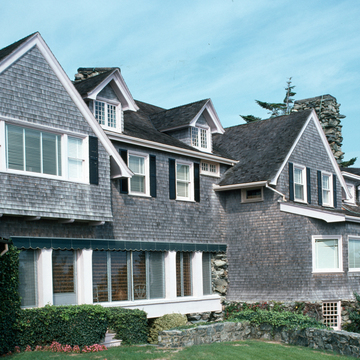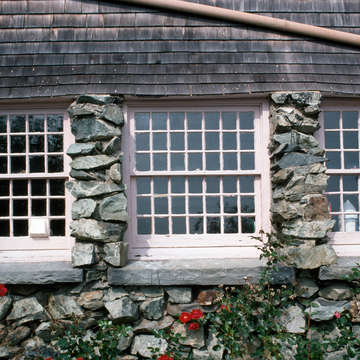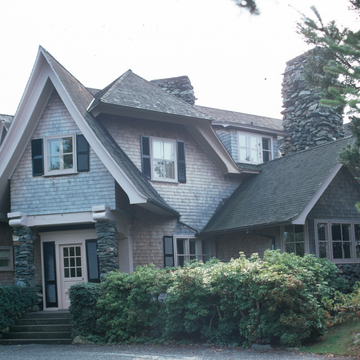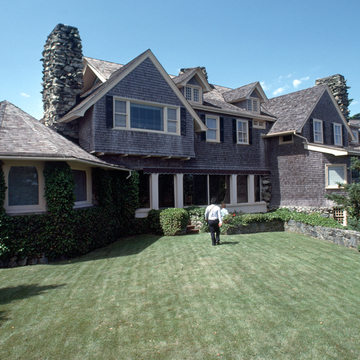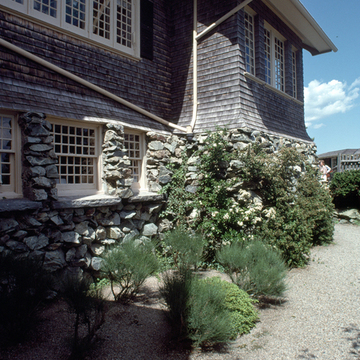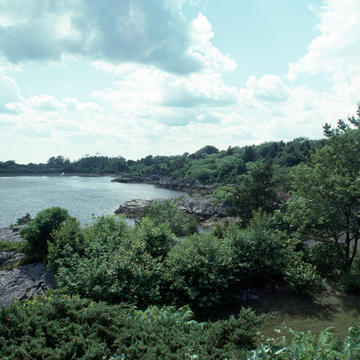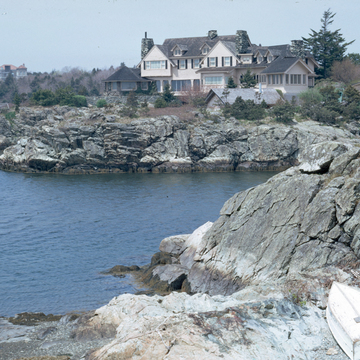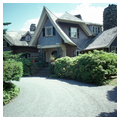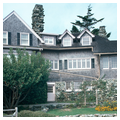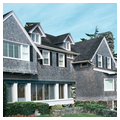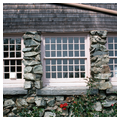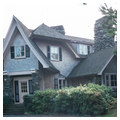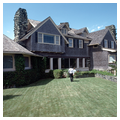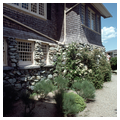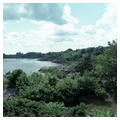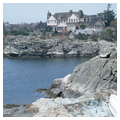You are here
Albert H. Olmsted House (Wildacre)
For this, his first East Coast design, the young California architect envisioned a connected series of complex shingled volumes spreading across what was originally a bare rocky coastal site on a rubblestone foundation. Built as a summer house for Albert Olmsted, brother of Frederick Law Olmsted, the great landscape architect, the building, surrounded by mature foliage, nestles close to its environs. An existing planting schedule and photographic record document the Olmsted firm's detailed design.
Gill revealed much of Wildacre's interior plan through the articulated masses of the exterior, continuing the high stone foundation into several interior spaces and poking it through the roofline as rough-hewn chimneys. His play of roof slopes, jerkinhead forms, and flared eaves, some of which suggest a tentative orientalism, accentuate the organic character of the house, which appears to cascade across and down the ledges tucked between a saltwater cove and the roadway. Gill employed large expanses of glass everywhere, even designing several rooms with pocket windows that literally open these spaces to the coastal environment—exactly the kind of relationship to nature that Gill would later explore in the kinder climate of southern California.
Writing Credits
If SAH Archipedia has been useful to you, please consider supporting it.
SAH Archipedia tells the story of the United States through its buildings, landscapes, and cities. This freely available resource empowers the public with authoritative knowledge that deepens their understanding and appreciation of the built environment. But the Society of Architectural Historians, which created SAH Archipedia with University of Virginia Press, needs your support to maintain the high-caliber research, writing, photography, cartography, editing, design, and programming that make SAH Archipedia a trusted online resource available to all who value the history of place, heritage tourism, and learning.














