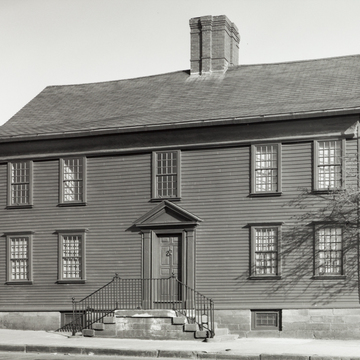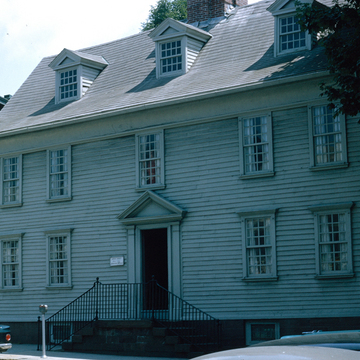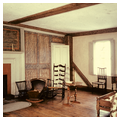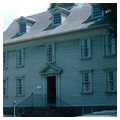You are here
Wanton–Lyman–Hazard House
Although this important colonial house is popularly known for the three families who successively occupied it after 1765, it was built by a minister, Stephen Mumford, before the beginning of the eighteenth century. It was subsequently occupied by, among others, Richard Ward, a colonial governor, and Martin Howard, a Loyalist pamphleteer. Howard was one of three Tories burned in effigy in Washington Square by enraged patriots when news reached Newport of the Stamp Act of August 1765. They moved on to attack his house nearby. He slipped away to the British sloop Cygnet, anchored in the harbor, and never returned to Newport. John Wanton bought the house as confiscated Tory property at auction. After his daughter married David Lyman, a major in the American army, the father gave her the house. Her daughter married Benjamin Hazard, and the house remained in the Hazard family until it became a museum house in 1927. Recent archaeology on the site has revealed significant deposits from these various eras of ownership and from adjacent lots. It is the most important surviving medieval house in Newport, although later modifications disguise the fact and some scholars date the house as late as 1715.
On the exterior, its most conspicuous feature is the plastered cove overhang at the eaves of the front elevation, with the slope of the roof above “kicked out” in an angled curve to accommodate its shape. (Later, as Renaissance taste came to the colonies, classical cornices would replace such scooped overhangs.) Apparently Wanton added the classical pedimented door.
Inside, Norman Isham's restoration maintains a sense of the layers of alteration through which the house has passed. (A huge brick central chimney, pilastered in the medieval manner at the top, divides the house in half and rests on a broad brick vault in the basement.) The two-room floor plan is common in seventeenth-century Rhode Island and Massachusetts houses: one room is the “hall” (the area for everyday living), the other the “parlor” (the area for special occasions), each with its sizable fireplace off the chimney. The same plan is used for the upstairs bedrooms, which are reached by a traditional medieval box of stairs folded in three flights, fitted into the tight entrance vestibule in front of the chimney breast. Isham exposed the original heavy medieval house frame in the northern chamber to record its original appearance. Elsewhere it is sheathed in wide vertical tongue-and-groove boarding, parts of which were (at some time) marbleized and painted to simulate paneling in classical fashion. The stairs, while cramped, are more expansive than those in earlier houses. The turned balusters, in a classical vein but stubby in their boxed situation and bulbous in the Jacobean manner, are characteristic of late medieval taste just beginning to discover classical forms. Moldings, too, show this moment in time, heavy and protruding in the medieval manner, but adopting profiles suggested by classical precedent. A diamond crossbar pattern painted on the walls of the kitchen ell early in the eighteenth century was fairly common at the time; this is one of the very few examples which have survived. This capture of a momentous shift in architectural taste, partially original to the house, partially the result of successive renovations—accounts for the fascination of the Wanton-Lyman-Hazard House.
Writing Credits
If SAH Archipedia has been useful to you, please consider supporting it.
SAH Archipedia tells the story of the United States through its buildings, landscapes, and cities. This freely available resource empowers the public with authoritative knowledge that deepens their understanding and appreciation of the built environment. But the Society of Architectural Historians, which created SAH Archipedia with University of Virginia Press, needs your support to maintain the high-caliber research, writing, photography, cartography, editing, design, and programming that make SAH Archipedia a trusted online resource available to all who value the history of place, heritage tourism, and learning.



















