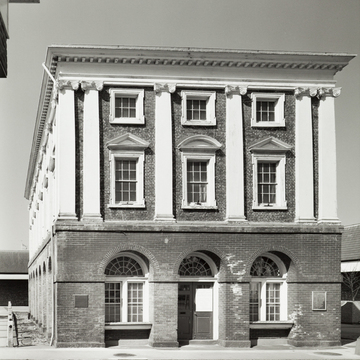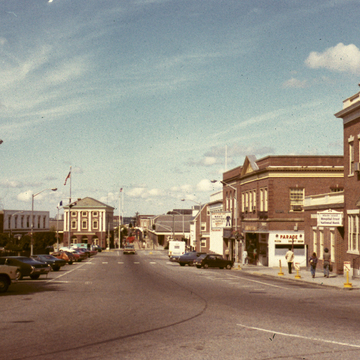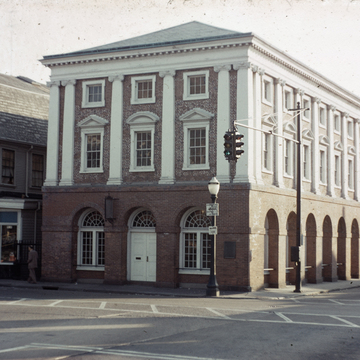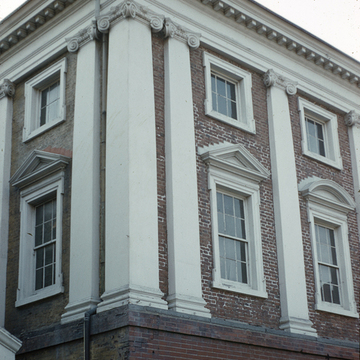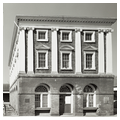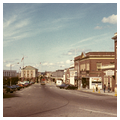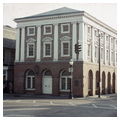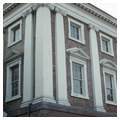Peter Harrison, the finest designer in colonial Newport and among the finest in the colonies, was nearly the professional antithesis of Richard Munday. Whereas Munday, the master craftsman, designed as he built, Harrison, a wealthy merchant who was interested in architecture, drew his designs and left the building to others. Hence his work, somewhat avocational even though he received fees, nevertheless marks an important episode in the evolving notion of architecture as a profession in America. A gentleman amateur, he possessed one of the best architectural libraries in the colonies. Unlike Munday's use of the forms of Sir Christopher Wren, which were quite old-fashioned in England by the time they filtered down to the provinces, Harrison's English Palladianism was nearly up to date. His market is a somewhat plainer version of the large gallery at Somerset House in London, designed by Inigo Jones and John Webb and published by Colen Campbell in his Vitruvius Britannicus (London, 1717, volume 1, plate 1 b). The plain brick arcade, three arches wide at the ends of the building, seven along the flanks, was originally open for a market. It formed a base for two upper stories in which Ionic pilasters (doubled at the ends) alternated with tall second-story windows and subordinate attic windows. The principal windows, in turn, are alternately capped by gabled and segmental arches. In contrast to the immense physical presence and slightly quirky, ad hoc charm of the Colony House, the Brick Market is abstract, cerebral, and, to return to Henry James's observation on the Colony House, much more “finely proportioned” (if James meant “refine-ly”) throughout. How fortunate that these two buildings exist within sight of one another to accentuate the differences between them.
The market was commissioned in 1760 by the Proprietors of Long Wharf, which extended from it. It was to be used for “dry stores” above and an open market below. Before the Revolution, a printer occupied the upper stories. From 1793 to 1799, Alexander Placide rented it for a theater (a fragment of a sea scene painted on the east wall for one of his dramas is still evident). In 1842 the top floor was eliminated and the upper stories became a town hall and then, from 1853 to 1900, the city hall. Finally, the redoubtable Isham took over its restoration, while John Nicholas Brown financed a complete rebuilding in 1930, including the return of the third floor. After another renovation in 1993, the market is now the Museum of Newport History, run by the Newport Historical Society.














