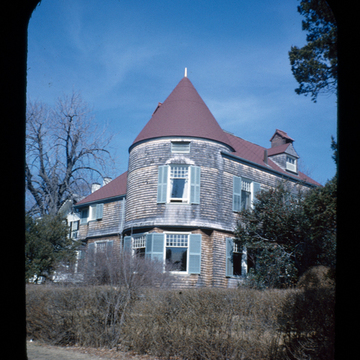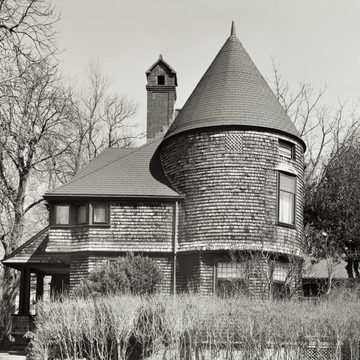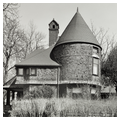You are here
Frances L. Skinner House
This tiny house for a Boston woman is the architects' smallest shingled Newport cottage, although larger in fact than it appears from the street. The swollen rotundity of the conical-capped corner tower dominates, with the entrance porch and a tall brick chimney snuggled up to it. The high gable spills around the tower and chimney and over the porch, like the long, shingled lean-to roof slopes of the seventeenth-century New England houses the architects had studied. The tower alternatively evokes châteaux, or, closer to home, the shingled windmills on Aquidneck and Conanicut islands, which the architects knew. Most piquant is the roofed dormer peeking from behind the chimney and the continuous band of casement windows folded like a Japanese screen—yet another influence in the stylistic melange from which this imaginative yet straightforward compositional gem derives. On the interior, the open plan around the hearth core typifies many of the firm's 1880s residential structures. On the outside, the simple geometry of forms, the ease with which they intersect, and the skin of shingles stretched around interior volumes (particularly at the second story of the tower, where it curves seamlessly into the southern facade) give this house its character. It is proof that petite and pretty need not be cute but can possess dignity and amplitude as well. The house was originally sited, like others by McKim, Mead and White in this neighborhood, on the north end of a long rectangular lot, but in the early 1990s another shingle house, by the Newport Collaborative, was crowded into what had been the stone-walled garden.
Writing Credits
If SAH Archipedia has been useful to you, please consider supporting it.
SAH Archipedia tells the story of the United States through its buildings, landscapes, and cities. This freely available resource empowers the public with authoritative knowledge that deepens their understanding and appreciation of the built environment. But the Society of Architectural Historians, which created SAH Archipedia with University of Virginia Press, needs your support to maintain the high-caliber research, writing, photography, cartography, editing, design, and programming that make SAH Archipedia a trusted online resource available to all who value the history of place, heritage tourism, and learning.























