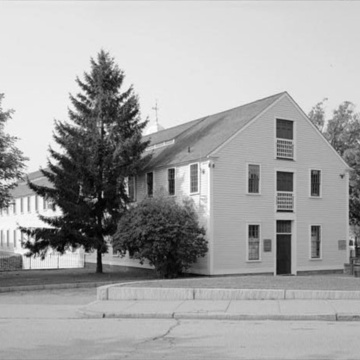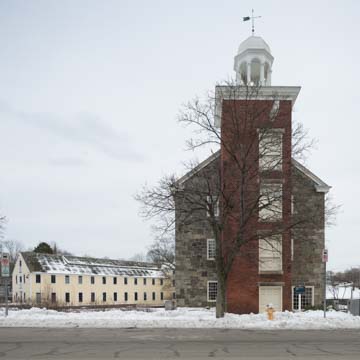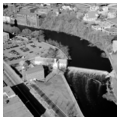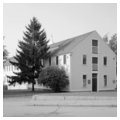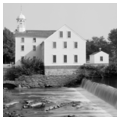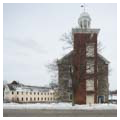The demolition carried out in order to permit I-95 (the main Boston–New York expressway) to cross the center of Pawtucket was, when it occurred during the 1960s, widely viewed as a blessing. Clearance was seen as an opportunity not only for new construction but also for the celebration of Slater Mill and its companion Wilkinson Mill by their isolation in a park. The return of the river to public consciousness is
Now for Old Slater Mill, the focus of this urban clearing (1793 and later, Benjamin Talcott, builder; Sylvanus Brown, wheel. 1924–1945, restoration to conjectural 1835 condition incorporating original building). Here the firm of Almy and Brown, consisting of two Providence businessmen, William Almy and Moses Brown, set up the operation which is generally regarded as the fountainhead of the New England textile industry and of the development of manufacturing in the United States. They teamed up with the foundryman-mechanic Oziel Wilkinson and with another mechanic, Sylvanus Brown, before adding as a third partner the English emigré mechanic William Slater. The original two-and-one-half-story clapboard mill with a narrow trapdoor monitor to light the attic was merely 43 feet long and 27 feet wide. It is now buried toward the center of a further elongated structure, to which a right-angled wing was added in the nineteenth century. So the total configuration is now a T, albeit with a stubby stem and a lopsided crosspiece. The cupola at the west end of the initial building was later replaced and relocated to the front of the projecting stub, which now provides the main entrance to the museum. Even as aggrandized, the initial factory building derives (except for its attic monitor) from typical colonial public buildings (though for these, the principal door is typically centered in the long elevation, while the cupola is usually centered on the roof, astride the ridgepole).
When it was threatened with demolition in the early twentieth century, the mill's rescue depended on a private group which organized in 1921 as the Old Slater Mill Association, among the first preservation groups to be concerned with industrial archaeology. The association faced a formidable job. Much remodeled, badly battered, with a flat roof at the time of its rescue, the mill required such drastic overhaul that little of the original fabric remains. As a museum it now presents exhibits that cover the entire history of the industry in Rhode Island and the lives of factory workers and owners.
Adjacent is the Wilkinson Mill (1810, with later brick and tower; 1970s, restoration, Irving Haynes), built roughly a decade and a half later than its predecessor. Like the Slater Mill, it has trapdoor monitors sliced into the roof slope, but it is of masonry instead of clapboard and an additional story in height: already the burly scale of the factory begins to assert itself against the almost domestic mien of the Slater Mill. The original mill must have continued the tradition of loading doors on one of its gableended walls with a cupola set a little back on the roof. The later brick tower addition defines the industrial type further.
Oziel Wilkinson, who built this mill, together with several of his five sons, also variously gifted with the talents of their father, operated a cotton mill on the upper floors. David Wilkinson, the most mechanical among the sons, ran a machine shop on the ground floor. Today, powered partly by a rebuilt waterwheel and partly by electricity, this portion of the mill is a museum of early, belt-run machine tools associated with the textile industry.
The third building in the cluster, now known as the Sylvanus Brown House (1758. 1970s, restoration, Irving Haynes), was moved to its present site. It was originally built for Nathan Jenks, who was Pawtucket's first master mechanic and industrialist, and a leader of the same sort as Oziel Wilkinson. Jenks's descendants came to the fore in the machine tool industry in the next generation. It was appropriate that another skilled mechanic, Sylvanus Brown, should later live in the house. His will contains a complete listing of his possessions. The house has been furnished in accord with this inventory, so its interiors provide an accounting of the spare possessions accumulated in the late eighteenth and early nineteenth century from a lifetime of skilled mechanic toil.
Slater Mill is a focal point along the Blackstone River Valley National Heritage Corridor, a combined pedestrian path and bikeway along much of the length of the Blackstone River valley and parallel to remnants of the Blackstone Canal between Providence and Worcester, Massachusetts. Sites along the roughly 46-mile route also include the Museum of Work and Culture in Woonsocket.













