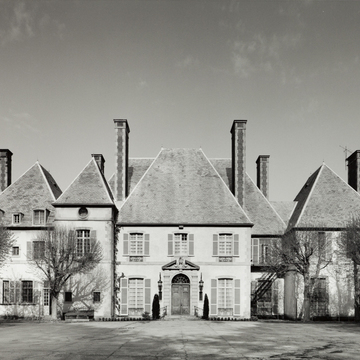You are here
H. A. C. Taylor Farm (The Glen)
A miniature Château Style building with masonry posts flanking the road marks the gatehouse to The Glen. The approach road bends sharply parallel to Sakonnet Bay on a ridge (the slope below is now a development) and continues past a yellow brick school (attached to the manor house for The Glen when it served as a convent and school) before terminating in a walled entrance court surrounded by copper beeches and other grand trees.
Moses's father, H. (Henry) A. C. Taylor, is famous in architectural history as the client for one of the earliest large-scale Colonial Revival houses built by McKim, Mead and White in Newport (1885–1886; demolished). He also purchased some 700 acres in Portsmouth to be operated as a livestock farm and commissioned most of an extensive barn and stable complex for horses in shingle and stone known as Shamrock Stables. His son Moses commissioned John Russell Pope to design a French château manor house on the property close to the shore of Sakonnet Bay. The house took its name from the farm; the farm, from a wooded glen where a nearby stream falls to the river. As one of the few streams in Portsmouth with a substantial falls, it early attracted devotees of scenery and, inevitably, a small mill, which variously shifted from grist to textile and back to grist operations. The ruins of a small, early-nineteenth-century mill in field-stone, one story with a hipped roof, still exists in the glen, together with a dam and millrace.
In contrast to the Newport mansions which are derived from the grandest châteaux in France, this stems from smaller prototypes. Despite the apparent symmetry of the front entrance, vignetted by the trees, a second look discloses subtle asymmetries, which enliven the elevation and perhaps slightly dilute its regal appearance. Stunningly (but also slightly idiosyncratically) proportioned, the overlarge openings at the entrance respond to the precipitous slate roofs with their tall, ornamented chimneys. At the far end is an arched porch with lattice-work which once overlooked a formal garden. Inside, Pope employed an en filade plan based on the Petit Trianon at Versailles—meaning that the principal corridor does not extend from the entrance through the width of the house, front to back, but runs the length of the house immediately behind the front elevation. This permits the arrangement of the principal rooms “in a file” behind the hall, all overlooking the terrace and water, and all opening into one another through double doors. Although they are rather sparsely and severely decorated with plaster ornamentation and are now shabby and bare, the original festive effect of the high-ceilinged rooms and their setting is apparent. Most of the bedrooms upstairs are conventional, but the master bathroom boasts a mural of an aerial view of the property and Sakonnet Bay. There, in the cove, is Taylor's yacht with a
Writing Credits
If SAH Archipedia has been useful to you, please consider supporting it.
SAH Archipedia tells the story of the United States through its buildings, landscapes, and cities. This freely available resource empowers the public with authoritative knowledge that deepens their understanding and appreciation of the built environment. But the Society of Architectural Historians, which created SAH Archipedia with University of Virginia Press, needs your support to maintain the high-caliber research, writing, photography, cartography, editing, design, and programming that make SAH Archipedia a trusted online resource available to all who value the history of place, heritage tourism, and learning.














